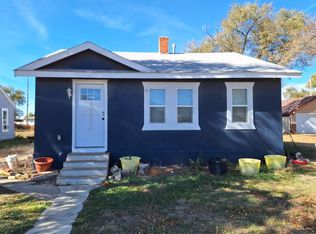381 Kansas St, Springfield, CO 81073
What's special
- 294 days |
- 517 |
- 50 |
Zillow last checked: 8 hours ago
Listing updated: December 01, 2025 at 02:05pm
Rebecca Schibbelhut 303-868-0820,
Wilson Realty
Facts & features
Interior
Bedrooms & bathrooms
- Bedrooms: 2
- Bathrooms: 1
- Full bathrooms: 1
- Main level bedrooms: 2
Primary bedroom
- Level: Main
- Area: 129.95
- Dimensions: 11.3 x 11.5
Bedroom 2
- Level: Main
- Area: 129.95
- Dimensions: 11.3 x 11.5
Family room
- Level: Main
- Area: 293.8
- Dimensions: 11.3 x 26
Kitchen
- Level: Main
- Area: 149.5
- Dimensions: 11.5 x 13
Living room
- Level: Main
- Area: 317.47
- Dimensions: 14.11 x 22.5
Features
- None
- Basement: Partial
- Number of fireplaces: 1
Interior area
- Total structure area: 2,128
- Total interior livable area: 2,128 sqft
Video & virtual tour
Property
Parking
- Total spaces: 1
- Parking features: 1 Car Garage Detached
- Garage spaces: 1
Features
- Patio & porch: Porch-Covered-Front
Lot
- Size: 0.26 Acres
- Dimensions: 150 x 75
- Features: Corner Lot, Trees-Front, Trees-Rear
Details
- Parcel number: R008036
- Zoning: R
- Special conditions: Standard
Construction
Type & style
- Home type: SingleFamily
- Architectural style: Ranch
- Property subtype: Single Family Residence
Condition
- Year built: 1928
Community & HOA
Community
- Subdivision: Springfield
Location
- Region: Springfield
Financial & listing details
- Price per square foot: $39/sqft
- Tax assessed value: $14,925
- Annual tax amount: $104
- Date on market: 4/8/2025
- Road surface type: Paved
(303) 868-0820
By pressing Contact Agent, you agree that the real estate professional identified above may call/text you about your search, which may involve use of automated means and pre-recorded/artificial voices. You don't need to consent as a condition of buying any property, goods, or services. Message/data rates may apply. You also agree to our Terms of Use. Zillow does not endorse any real estate professionals. We may share information about your recent and future site activity with your agent to help them understand what you're looking for in a home.
Estimated market value
Not available
Estimated sales range
Not available
Not available
Price history
Price history
| Date | Event | Price |
|---|---|---|
| 12/1/2025 | Price change | $82,500-7.3%$39/sqft |
Source: | ||
| 11/2/2025 | Listed for sale | $89,000$42/sqft |
Source: | ||
| 10/24/2025 | Contingent | $89,000$42/sqft |
Source: | ||
| 8/19/2025 | Price change | $89,000-10.1%$42/sqft |
Source: | ||
| 5/19/2025 | Price change | $99,000-10%$47/sqft |
Source: | ||
Public tax history
Public tax history
| Year | Property taxes | Tax assessment |
|---|---|---|
| 2024 | $104 -0.6% | $1,000 |
| 2023 | $105 -64.8% | $1,000 -64.9% |
| 2022 | $298 -1% | $2,845 -2.8% |
Find assessor info on the county website
BuyAbility℠ payment
Climate risks
Neighborhood: 81073
Nearby schools
GreatSchools rating
- 4/10Springfield Elementary SchoolGrades: PK-5Distance: 0.2 mi
- 5/10Springfield High SchoolGrades: 6-12Distance: 0.2 mi
Schools provided by the listing agent
- District: Re-4
Source: PAR. This data may not be complete. We recommend contacting the local school district to confirm school assignments for this home.
- Loading
