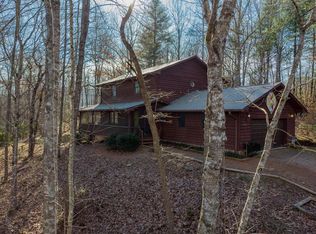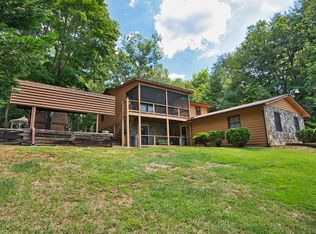Amazing remodel freshly completed on this 4 Bedroom 2 1/2 Bath home with a bonus room on a FULL unfinished basement. This lovely home sits on just over an acre and has a nice yard, plenty of parking, concrete driveway and 2 Car attached garage. Upon walking in you're greeted with hardwood floors, open floor-plan concept and lots of light. The main level features: Living room, NEW Kitchen - WOW one of my favorites ever! - Spacious dining room, laundry, guest bath and master en-suite with walk in closet. Upstairs you'll find 3 large bedrooms, 2nd full bath & a bonus room. Downstairs you'll find the unfinished heated basement (not counted in square footage so that would add about another 1000 of living space if finished out) currently set up as workout area, storage / workshop with a canning room & flue for woodstove hookup too! Easy yard to maintain, metal roof and brick / wood siding for simple maintenance. The kitchen remodel included: All new appliances, stunning quartz counter-tops, custom soft close cabinetry, gold accents/knobs and more! Central Heat & Air and current owners uses high speed HughesNet internet. Don't miss a chance to see this lovely home before its gone!
This property is off market, which means it's not currently listed for sale or rent on Zillow. This may be different from what's available on other websites or public sources.

