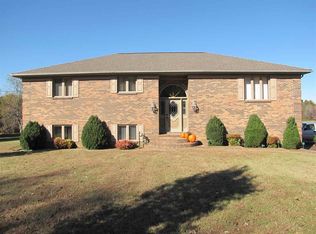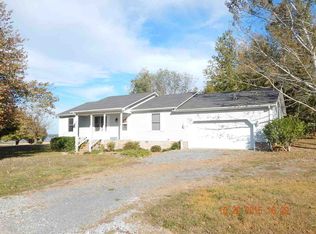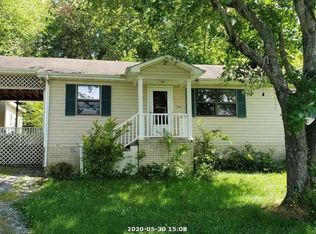Sold for $368,900
$368,900
381 Impala Rd, Gilbertsville, KY 42044
4beds
2,878sqft
Single Family Residence
Built in 1980
0.79 Acres Lot
$371,000 Zestimate®
$128/sqft
$2,616 Estimated rent
Home value
$371,000
Estimated sales range
Not available
$2,616/mo
Zestimate® history
Loading...
Owner options
Explore your selling options
What's special
Lake Living At Its Finest, Priced Below Current Appraisal Value With A 1-year Home Warranty And Certified Pre-owned Inspection Included! Property Located Less Than 3 Miles From Ky Dam Village Resort And Less Than 5 Miles From I-24 & Calvert City. Comfortably Elegant Home Offers 4 Bedrooms, 2.5 Baths With Private Balconies/decks Of Composite Decking Offering Beautiful Scenic Views Of The Lake. Inside There Is 22' Vaulted Ceiling With Sky Lights, Stone Fireplace & Gas Logs. Handcrafted Stair Rails Leading Upstairs While Granite Countertops, Stainless Appliances And Authentic Brick Walls Adorn A Very Functional Kitchen On The Main Level. Pella Windows, Laundry Chute Into Laundry Room From Upper Level, Mature Landscaping & Trees Plus Bonus Room For Office/crafts/ Extra Bedroom. Attached 2 Car Garage With Ample Storage Available. Scenic Views Of The Lake And Kentucky Dam From Several Locations.
Zillow last checked: 8 hours ago
Listing updated: October 07, 2025 at 07:43am
Listed by:
Debi Davis 270-559-5932,
Benchmark Realty
Bought with:
Kartik Patel, 246335
Keller Williams Experience Realty Paducah Branch
Source: WKRMLS,MLS#: 131403Originating MLS: Murray/Calloway
Facts & features
Interior
Bedrooms & bathrooms
- Bedrooms: 4
- Bathrooms: 3
- Full bathrooms: 2
- 1/2 bathrooms: 1
Bathroom
- Features: Double Vanity, Tub Shower
Dining room
- Features: Formal Dining
Kitchen
- Features: Breakfast Area, Eat-in Kitchen, Kitchen/Dining Room
Living room
- Level: Main
Heating
- Gas Pack, Heat Pump, Natural Gas, Fireplace(s)
Cooling
- Central Air
Appliances
- Included: Dishwasher, Microwave, Refrigerator, Stove, Gas Water Heater
- Laundry: Other/See Remarks, Washer/Dryer Hookup
Features
- Ceiling Fan(s), Closet Light(s), Tray/Vaulted Ceiling, Walk-In Closet(s)
- Flooring: Carpet, Laminate
- Windows: Wood Frames
- Basement: Crawl Space
- Attic: Floored
- Has fireplace: Yes
- Fireplace features: Family Room, Gas Log, Ventless
Interior area
- Total structure area: 2,878
- Total interior livable area: 2,878 sqft
- Finished area below ground: 0
Property
Parking
- Total spaces: 2
- Parking features: Attached, Garage Door Opener, Concrete Drive
- Attached garage spaces: 2
- Has uncovered spaces: Yes
Features
- Levels: Two
- Stories: 2
- Patio & porch: Covered Porch, Deck, Patio
- Exterior features: Balcony
- Has view: Yes
- View description: Water
- Has water view: Yes
- Water view: Water View Year Round
Lot
- Size: 0.79 Acres
- Features: Trees, Level
Details
- Parcel number: 530H01013
Construction
Type & style
- Home type: SingleFamily
- Property subtype: Single Family Residence
Materials
- Frame, Vinyl Siding, Dry Wall
- Foundation: Slab
- Roof: Composition Shingle
Condition
- New construction: No
- Year built: 1980
Utilities & green energy
- Electric: Circuit Breakers, Western KY RECC
- Gas: Benton Gas
- Sewer: Septic Tank
- Water: Water District, North Marshall
- Utilities for property: Natural Gas Available, Cable Available
Community & neighborhood
Location
- Region: Gilbertsville
- Subdivision: Sleddview Es
Other
Other facts
- Road surface type: Paved
Price history
| Date | Event | Price |
|---|---|---|
| 9/30/2025 | Sold | $368,900-1.6%$128/sqft |
Source: WKRMLS #131403 Report a problem | ||
| 6/22/2025 | Price change | $375,000-3.8%$130/sqft |
Source: WKRMLS #131403 Report a problem | ||
| 4/17/2025 | Listed for sale | $389,900-1.3%$135/sqft |
Source: WKRMLS #131403 Report a problem | ||
| 7/7/2024 | Listing removed | $395,000$137/sqft |
Source: WKRMLS #126307 Report a problem | ||
| 6/10/2024 | Price change | $395,000-1.3%$137/sqft |
Source: WKRMLS #126307 Report a problem | ||
Public tax history
| Year | Property taxes | Tax assessment |
|---|---|---|
| 2023 | $3,591 +60.5% | $350,000 +40% |
| 2022 | $2,237 +99.9% | $250,000 +73.6% |
| 2021 | $1,119 -1% | $144,000 |
Find assessor info on the county website
Neighborhood: 42044
Nearby schools
GreatSchools rating
- 5/10Central Elementary SchoolGrades: PK-5Distance: 3.3 mi
- 9/10North Marshall Middle SchoolGrades: 6-8Distance: 4 mi
- 6/10Marshall County High SchoolGrades: 9-12Distance: 3.8 mi
Schools provided by the listing agent
- Elementary: Central
- Middle: North Marshall Middle
- High: Marshall Co.
Source: WKRMLS. This data may not be complete. We recommend contacting the local school district to confirm school assignments for this home.
Get pre-qualified for a loan
At Zillow Home Loans, we can pre-qualify you in as little as 5 minutes with no impact to your credit score.An equal housing lender. NMLS #10287.


