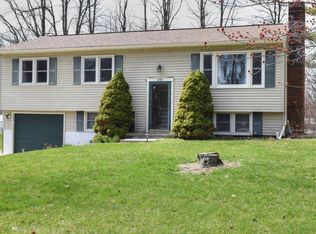Closed
Listed by:
Matt Hurlburt,
RE/MAX North Professionals - Burlington 802-655-3333
Bought with: KW Vermont
$580,000
381 Hullcrest Road, Shelburne, VT 05482
3beds
2,008sqft
Single Family Residence
Built in 1965
0.51 Acres Lot
$605,300 Zestimate®
$289/sqft
$3,205 Estimated rent
Home value
$605,300
$575,000 - $636,000
$3,205/mo
Zestimate® history
Loading...
Owner options
Explore your selling options
What's special
Tucked in behind mature trees, this retro tri-level home will make an impression. From the farmer’s front porch with Trex decking, to the fully fenced & level backyard, it is ready to move in and start living. In 2019 all 43 posts of the new cedar fence were set in concrete for longevity. Inlaid hardwood flooring spans from the fireplaced living room (with wood stove insert) through the kitchen & dining areas. The modern shaker style kitchen is the hub of the home, featuring soft close drawers, 2.5” depth quartz counters with an extra deep stainless undermount sink below a window, quality GE Profile stainless refrigerator and slide in gas range, a hood vent to outdoors, subway tile backsplash, and water filter with tap at the sink. The center island includes trash and recycling, while the nearby coffee station keeps the household organized and caffeinated. Recent black Marvin vinyl windows span the bedroom level, as well as 3 on the lower level. Off the garage, you enter into a multi-function den/office, adjacent to a tiled family room with stacking laundry. The upper hall & bedrooms continue the tradition of inlaid hardwood, & the primary includes a modern half bath. Walk to Hullcrest Park, & miles of streets within a closed-loop residential neighborhood. Easy access to Shelburne Village, downtown Burlington, UVM & Medical Center campuses, and airport. Architectural shingle roof was installed about 9 years ago. 3 Nest thermostats.
Zillow last checked: 8 hours ago
Listing updated: October 30, 2023 at 07:14am
Listed by:
Matt Hurlburt,
RE/MAX North Professionals - Burlington 802-655-3333
Bought with:
Jess Kerns
KW Vermont
Source: PrimeMLS,MLS#: 4970584
Facts & features
Interior
Bedrooms & bathrooms
- Bedrooms: 3
- Bathrooms: 2
- Full bathrooms: 1
- 1/2 bathrooms: 1
Heating
- Natural Gas, Baseboard, Hot Water, Zoned
Cooling
- None
Appliances
- Included: Dishwasher, Disposal, Dryer, Range Hood, Gas Range, Refrigerator, Washer, Domestic Water Heater, Tank Water Heater, Vented Exhaust Fan
- Laundry: Laundry Hook-ups
Features
- Dining Area, Kitchen Island, Kitchen/Dining, Primary BR w/ BA, Smart Thermostat
- Flooring: Hardwood, Tile
- Windows: Blinds
- Basement: Concrete Floor,Crawl Space,Interior Entry
- Number of fireplaces: 1
- Fireplace features: Wood Burning, 1 Fireplace
Interior area
- Total structure area: 2,615
- Total interior livable area: 2,008 sqft
- Finished area above ground: 1,320
- Finished area below ground: 688
Property
Parking
- Total spaces: 1
- Parking features: Gravel, Auto Open, Direct Entry, Driveway, Garage, On Site, Attached
- Garage spaces: 1
- Has uncovered spaces: Yes
Accessibility
- Accessibility features: 1st Floor Hrd Surfce Flr, Access to Parking, Bathroom w/Tub, Hard Surface Flooring, No Stairs from Parking
Features
- Levels: One and One Half,Tri-Level
- Stories: 1
- Exterior features: Deck, Garden, Shed
- Fencing: Full
- Frontage length: Road frontage: 234
Lot
- Size: 0.51 Acres
- Features: Corner Lot, Landscaped, Level, Street Lights, Subdivided, Near Shopping, Neighborhood, Near Public Transit, Near Hospital
Details
- Parcel number: 58218311173
- Zoning description: Residential
Construction
Type & style
- Home type: SingleFamily
- Property subtype: Single Family Residence
Materials
- Wood Frame, Aluminum Siding
- Foundation: Block
- Roof: Architectural Shingle
Condition
- New construction: No
- Year built: 1965
Utilities & green energy
- Electric: 200+ Amp Service, Circuit Breakers
- Sewer: Public Sewer
- Utilities for property: Cable Available, Underground Gas, Phone Available
Community & neighborhood
Security
- Security features: Carbon Monoxide Detector(s), Battery Smoke Detector
Location
- Region: Shelburne
- Subdivision: Hullcrest Acres
Other
Other facts
- Road surface type: Paved
Price history
| Date | Event | Price |
|---|---|---|
| 10/26/2023 | Sold | $580,000+18.4%$289/sqft |
Source: | ||
| 9/25/2023 | Contingent | $489,900$244/sqft |
Source: | ||
| 9/19/2023 | Listed for sale | $489,900+58.3%$244/sqft |
Source: | ||
| 11/3/2014 | Sold | $309,500+40.7%$154/sqft |
Source: Public Record Report a problem | ||
| 4/9/2004 | Sold | $219,900$110/sqft |
Source: Public Record Report a problem | ||
Public tax history
| Year | Property taxes | Tax assessment |
|---|---|---|
| 2024 | -- | $279,600 |
| 2023 | -- | $279,600 |
| 2022 | -- | $279,600 |
Find assessor info on the county website
Neighborhood: 05482
Nearby schools
GreatSchools rating
- 8/10Shelburne Community SchoolGrades: PK-8Distance: 2.4 mi
- 10/10Champlain Valley Uhsd #15Grades: 9-12Distance: 6.9 mi
Schools provided by the listing agent
- Elementary: Shelburne Community School
- Middle: Shelburne Community School
- High: Champlain Valley UHSD #15
- District: Shelburne School District
Source: PrimeMLS. This data may not be complete. We recommend contacting the local school district to confirm school assignments for this home.
Get pre-qualified for a loan
At Zillow Home Loans, we can pre-qualify you in as little as 5 minutes with no impact to your credit score.An equal housing lender. NMLS #10287.
