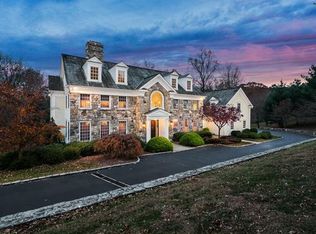Beautifully renovated classic colonial sited on private and picturesque property. The high-end custom kitchen with large island and gourmet appliances opens to a breakfast/family room with sliders to a deck overlooking private back yard. Formal dining room with custom paneling.Living room with fireplace and french doors leading to an oversized deck. Mud room and laundry room next to the 2 car garage with plenty of storage. 3 generously-sized bedrooms and the master suite with walk in closet. 3 stunning new bathrooms with carrara marble countertops. Pristine Hardwood Floors. Perfect home for commuters yet in a quiet and serene setting. Be sure to click on the virtual tour of the property.
This property is off market, which means it's not currently listed for sale or rent on Zillow. This may be different from what's available on other websites or public sources.
