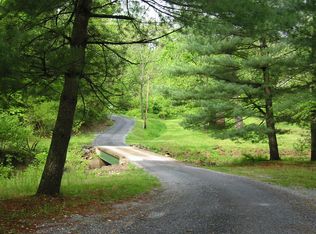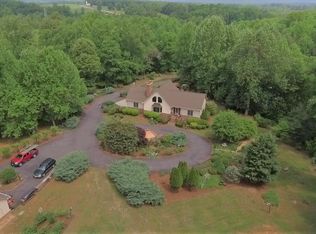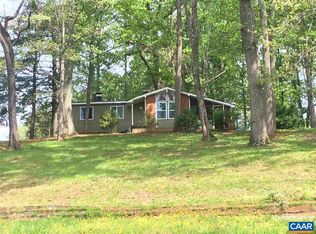Own your own 55 acre estate! Only 45 minutes from Charlottesville or 30 min from Lynchburg this sprawling estate has over 4200 main level square feet. The home has many extras that include stone exterior and front porch, multi car detached garage/workshop with electric, long private drive entering the property with stone gate, slate foyer entry, cathedral ceiling den or office with large wood burning stone fireplace, main level master bedroom with stone fireplace, unfinished basement, 2 heat pumps, 2 hot water tanks, generator ready, pull down attic, 2 car attached garage, very large patio area of rear of home, 1,000 buried propane tank, gas stove in kitchen, hardwood floors and so many more details. A mill was located on the property in the 1930's and operated by the strong flowing stream (see pictures). This estate is a true find only minutes from Morris Orchard.
This property is off market, which means it's not currently listed for sale or rent on Zillow. This may be different from what's available on other websites or public sources.



