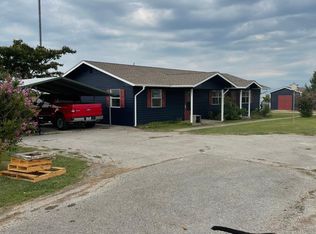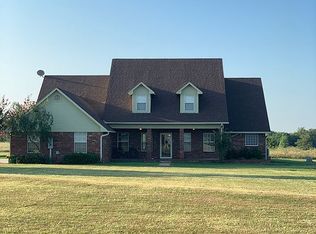Beautiful and impressive; this 4300+ sq ft home is built to keep your family in comfort and entertain your guests with style. The formal living room with a fireplace is near the front of the home. It has plenty of natural lighting and a great view. It also has access to the formal dining room. The office is also facing the front of the home and overlooks the front yard through the bay windows. A guest powder room is conveniently located nearby. The utility room is nice-sized and has a large sink. There is an additional room between the laundry room and the garage; it has plenty of space for a weight machine or large play toys. This area also has outside access to the enclosed patio. The kitchen features stainless steel appliances, including the refrigerator. The pantry area includes an appliance garage with an electrical outlet and pull-out cabinet inserts. Tucked around the corner is the formal dining room. It's spacious and overlooks the back patio. The kitchen is also open with the second living area and breakfast area. Large windows overlook the back patio and the Colonial blinds let you regulate the light. Two of the bedrooms are downstairs with a connecting bathroom. The south bedroom has patio access. The master suite is upstairs and has its own living area with a gas log fireplace. It's located between the stairway and the master bedroom. This living area overlooks the formal living room and on the opposite side, there is a private balcony that overlooks the back patio and has a beautiful view. The master bedroom has built-in storage, an entertainment center, and a wet bar with a refrigerator. The master bathroom has a water closet, a large whirlpool tub, a separate shower, and a large vanity area with plenty of lighting. The master suite closet is large and has an additional closet room at the back of it. The laundry chute empties to a cabinet in the utility room. In the second living area are the doors that lead to the heated indoor pool. The pool area has a slide, a diving board, a kitchen area, a changing room, and a bathroom. There is plenty of deck space around the pool for lounging. The gorgeous wood ceiling is vaulted, has skylights, and has pretty lighting. There are five pool accesses: the home, the enclosed patio, the west patio with the shade trees, the south patio with the hot tub, and the east doors open onto the backyard patio. The backyard patio is partially covered and features a large grill station with serving areas. The fire pit is wonderful on those chilly Fall nights. The three-car garage has 2 large storage closets and an 8' x 14' in-ground storm shelter. The garage is over-sized with plenty of room for your vehicles. To the west of the home is a 1400 sq ft guest house with an office that has separate access. The guest home has a great area with a kitchen, a utility closet, a full bathroom, and 2 bedrooms. The large office also has a sink/cabinet area and a half bath. The 2 car carport is on the east side of the guest home. The storage building will hold your mowing equipment and outdoor toys. The large circle driveway is convenient for all of your guest parking. This home has it all!
This property is off market, which means it's not currently listed for sale or rent on Zillow. This may be different from what's available on other websites or public sources.


