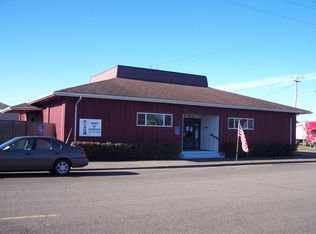This older home needs some tlc. Home has an 8 year old comp roof and vinyl siding. Large 30x40 shop w/ separate power meter. The home has an open floor plan with large kitchen and living room, 2 bedrooms, one up, one down. Covered front porch and covered parking. Located in the Light Industrial area and near public boat launch, just three blocks from River Front Ave. Come take a look! Easy to show!
This property is off market, which means it's not currently listed for sale or rent on Zillow. This may be different from what's available on other websites or public sources.
