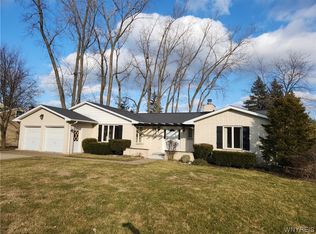Drive along the scenic lower Niagara River where you'll find a prestigious Youngstown Estates. As you pull into your spacious concrete drive with 3.5 bay garage, you'll find a virtually maintenance free brick home boasting unique areas to entertain your family and friends in style. It features a beautiful eat-in kitchen, spacious family room, 1st floor laundry and 4 remodeled full baths. Additional amenities include an in ground pool, large covered patio, a finished lower level of 1000+extra sq ft with wet bar, billiard area, cedar closet, playroom and state of the art bath. Additional upgrades include fiberglass windows, granite countertops, pool equipment, central vac, new concrete sidewalk & patio and more. So whether it's wine by the pool or hot cocoa by the fire..come relax and enjoy
This property is off market, which means it's not currently listed for sale or rent on Zillow. This may be different from what's available on other websites or public sources.
