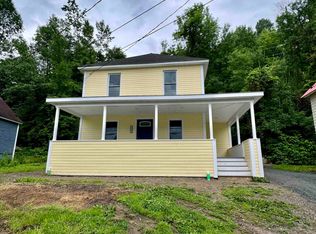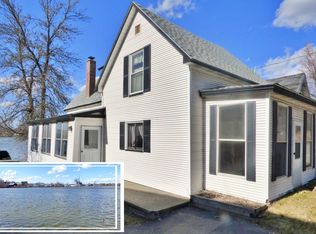Closed
Listed by:
Cindy Sanville,
Sanville Real Estate, LLC Off:802-754-8457
Bought with: Jim Campbell Real Estate
$45,000
381 Glen Road, Newport City, VT 05855
3beds
0baths
720sqft
Single Family Residence
Built in 1920
3,049.2 Square Feet Lot
$86,000 Zestimate®
$63/sqft
$1,504 Estimated rent
Home value
$86,000
$65,000 - $108,000
$1,504/mo
Zestimate® history
Loading...
Owner options
Explore your selling options
What's special
NEWPORT CITY - Affordable investment property. Ready for a project? This 3 bedroom home is waiting for your finishing touches. Open kitchen/living area, 3 bedrooms upstairs, an unfinished bathroom area, 1 car detached garage. Recent improvements include new electric hot water heater and propane heating unit downstairs. Just seconds from beautiful Downtown Newport, South Bay/Lake Memphremagog, I-91, and Canada is 10 minutes up the road. Come finish it! This property is being sold as-is and will not qualify for government insured loans such as FHA/VA/USDA.
Zillow last checked: 8 hours ago
Listing updated: August 16, 2023 at 11:45am
Listed by:
Cindy Sanville,
Sanville Real Estate, LLC Off:802-754-8457
Bought with:
Adam Hilliker
Jim Campbell Real Estate
Source: PrimeMLS,MLS#: 4960973
Facts & features
Interior
Bedrooms & bathrooms
- Bedrooms: 3
- Bathrooms: 0
Heating
- Propane, Direct Vent, Forced Air, Gas Heater, Vented Gas Heater
Cooling
- None
Appliances
- Included: None, Electric Water Heater, Tank Water Heater
- Laundry: Laundry Hook-ups
Features
- Flooring: Hardwood, Softwood, Vinyl
- Basement: Dirt Floor,Interior Entry
- Fireplace features: Wood Stove Hook-up
Interior area
- Total structure area: 1,200
- Total interior livable area: 720 sqft
- Finished area above ground: 720
- Finished area below ground: 0
Property
Parking
- Total spaces: 1
- Parking features: Shared Driveway, Gravel, Garage, Off Street, Detached
- Garage spaces: 1
Accessibility
- Accessibility features: 1st Floor Hrd Surfce Flr, Hard Surface Flooring, Kitchen w/5 Ft. Diameter
Features
- Levels: One and One Half
- Stories: 1
- Frontage length: Road frontage: 42
Lot
- Size: 3,049 sqft
- Features: City Lot, Sloped, Street Lights, Trail/Near Trail, In Town, Near Golf Course, Near Paths, Near Shopping, Neighborhood, Near Hospital, Near ATV Trail
Details
- Additional structures: Outbuilding
- Parcel number: 43513615367
- Zoning description: Residential
- Other equipment: None
Construction
Type & style
- Home type: SingleFamily
- Architectural style: Cape
- Property subtype: Single Family Residence
Materials
- Wood Frame, Wood Exterior, Wood Siding
- Foundation: Stone, Stone w/ Skim Coating
- Roof: Wood Shingle
Condition
- New construction: No
- Year built: 1920
Utilities & green energy
- Electric: Circuit Breakers
- Sewer: Public Sewer
- Utilities for property: Cable Available
Community & neighborhood
Location
- Region: Newport
Other
Other facts
- Road surface type: Paved
Price history
| Date | Event | Price |
|---|---|---|
| 8/16/2023 | Sold | $45,000-9.1%$63/sqft |
Source: | ||
| 7/14/2023 | Contingent | $49,500$69/sqft |
Source: | ||
| 7/12/2023 | Listed for sale | $49,500+22.2%$69/sqft |
Source: | ||
| 2/28/2022 | Sold | $40,500-25.7%$56/sqft |
Source: | ||
| 2/10/2022 | Contingent | $54,500$76/sqft |
Source: | ||
Public tax history
| Year | Property taxes | Tax assessment |
|---|---|---|
| 2024 | -- | $43,400 |
| 2023 | -- | $43,400 |
| 2022 | -- | $43,400 |
Find assessor info on the county website
Neighborhood: 05855
Nearby schools
GreatSchools rating
- 4/10Newport City Elementary SchoolGrades: PK-6Distance: 1.1 mi
- 4/10North Country Junior Uhsd #22Grades: 7-8Distance: 3.8 mi
- 5/10North Country Senior Uhsd #22Grades: 9-12Distance: 1 mi
Schools provided by the listing agent
- Elementary: Newport City Elementary
- Middle: North Country Junior High
- High: North Country Union High Sch
- District: North Country Supervisory Union
Source: PrimeMLS. This data may not be complete. We recommend contacting the local school district to confirm school assignments for this home.

