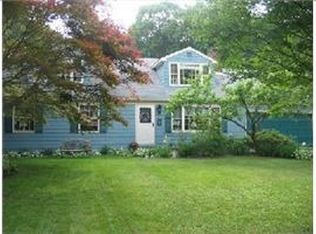Sold for $420,000
$420,000
381 Forest Hills Rd, Springfield, MA 01128
4beds
2,058sqft
Single Family Residence
Built in 1955
0.49 Acres Lot
$460,200 Zestimate®
$204/sqft
$2,873 Estimated rent
Home value
$460,200
$437,000 - $483,000
$2,873/mo
Zestimate® history
Loading...
Owner options
Explore your selling options
What's special
Pampered Cape with many traditional features offers the quality you deserve. Charming living room with hardwood floor, fireplace with marble surround & paned picture window. The open floor plan leads to the formal dining area and the remodeled kitchen where every detail has been addressed with granite counters, bonus bar sink, custom cabinetry & back splash, stainless appliances, superior lighting that will please you & your chef...! Handsome 1st floor den with floor to ceiling built-in bookcases that could easily serve as an office. Sleeping quarters on 1st floor provides 2 bedrooms & a full bath with 2 additional bedrooms & remodeled full bath on the second floor with a sizable library space for relaxing or use as a hidden office... With interior access to the 3-season rear porch you'll enjoy viewing the spacious grounds & inground pool. Gas heat & hot water, central air conditioning, and two car attached garage make this an easy living home for you to enjoy for years to come.
Zillow last checked: 8 hours ago
Listing updated: March 17, 2023 at 01:29pm
Listed by:
Diane Fisher 413-567-0110,
Coldwell Banker Realty - Western MA 413-567-8931
Bought with:
Judith Rivard
Brick & Mortar
Source: MLS PIN,MLS#: 73072355
Facts & features
Interior
Bedrooms & bathrooms
- Bedrooms: 4
- Bathrooms: 2
- Full bathrooms: 2
Primary bedroom
- Features: Closet, Flooring - Wood, Attic Access, Cable Hookup
- Level: Second
Bedroom 2
- Features: Closet, Flooring - Wood
- Level: First
Bedroom 3
- Features: Closet, Flooring - Wood
- Level: First
Bedroom 4
- Features: Closet, Flooring - Wood
- Level: Second
Primary bathroom
- Features: No
Bathroom 1
- Features: Bathroom - Full, Bathroom - Tiled With Tub & Shower, Flooring - Stone/Ceramic Tile
- Level: First
Bathroom 2
- Features: Bathroom - Full, Bathroom - With Shower Stall, Flooring - Stone/Ceramic Tile
- Level: Second
Dining room
- Features: Flooring - Hardwood, Window(s) - Picture, Open Floorplan
- Level: First
Kitchen
- Features: Flooring - Wood, Countertops - Upgraded, Wet Bar, Cabinets - Upgraded, Recessed Lighting, Remodeled
- Level: First
Living room
- Features: Flooring - Hardwood, Window(s) - Picture, Cable Hookup, Exterior Access, Open Floorplan
- Level: First
Heating
- Baseboard, Natural Gas
Cooling
- Central Air
Appliances
- Included: Gas Water Heater, Water Heater, Range, Dishwasher, Disposal, Refrigerator
- Laundry: Gas Dryer Hookup, Washer Hookup, First Floor
Features
- Ceiling Fan(s), Closet, Closet/Cabinets - Custom Built, Den, Wet Bar, Finish - Cement Plaster, High Speed Internet
- Flooring: Wood, Tile, Hardwood, Flooring - Wood
- Doors: Storm Door(s)
- Basement: Full,Interior Entry,Bulkhead,Sump Pump,Concrete
- Number of fireplaces: 1
- Fireplace features: Living Room
Interior area
- Total structure area: 2,058
- Total interior livable area: 2,058 sqft
Property
Parking
- Total spaces: 6
- Parking features: Attached, Garage Door Opener, Garage Faces Side, Paved Drive, Off Street, Tandem, Driveway, Paved
- Attached garage spaces: 2
- Uncovered spaces: 4
Features
- Patio & porch: Porch, Porch - Enclosed
- Exterior features: Porch, Porch - Enclosed, Pool - Inground, Rain Gutters, Storage, Sprinkler System, Fenced Yard
- Has private pool: Yes
- Pool features: In Ground
- Fencing: Fenced/Enclosed,Fenced
- Frontage length: 90.00
Lot
- Size: 0.49 Acres
Details
- Foundation area: 0
- Parcel number: 2584864
- Zoning: R6
Construction
Type & style
- Home type: SingleFamily
- Architectural style: Cape
- Property subtype: Single Family Residence
Materials
- Frame
- Foundation: Concrete Perimeter
- Roof: Shingle
Condition
- Year built: 1955
Utilities & green energy
- Electric: Circuit Breakers
- Sewer: Public Sewer
- Water: Public
- Utilities for property: for Gas Range, for Gas Dryer, Washer Hookup
Community & neighborhood
Security
- Security features: Security System
Community
- Community features: Public Transportation, Shopping, Pool, Golf, Medical Facility, Conservation Area, House of Worship, Public School
Location
- Region: Springfield
- Subdivision: Sixteen Acres
Other
Other facts
- Road surface type: Paved
Price history
| Date | Event | Price |
|---|---|---|
| 3/17/2023 | Sold | $420,000+5%$204/sqft |
Source: MLS PIN #73072355 Report a problem | ||
| 2/1/2023 | Contingent | $399,900$194/sqft |
Source: MLS PIN #73072355 Report a problem | ||
| 1/20/2023 | Listed for sale | $399,900+168.4%$194/sqft |
Source: MLS PIN #73072355 Report a problem | ||
| 6/17/1988 | Sold | $149,000$72/sqft |
Source: Public Record Report a problem | ||
Public tax history
| Year | Property taxes | Tax assessment |
|---|---|---|
| 2025 | $5,809 +20.5% | $370,500 +23.5% |
| 2024 | $4,820 -7.9% | $300,100 -2.2% |
| 2023 | $5,234 +6.5% | $307,000 +17.5% |
Find assessor info on the county website
Neighborhood: Sixteen Acres
Nearby schools
GreatSchools rating
- 4/10Daniel B Brunton SchoolGrades: PK-5Distance: 0.4 mi
- 2/10High School of Science and Technology (Sci-Tech)Grades: 9-12Distance: 3.7 mi
Get pre-qualified for a loan
At Zillow Home Loans, we can pre-qualify you in as little as 5 minutes with no impact to your credit score.An equal housing lender. NMLS #10287.
Sell for more on Zillow
Get a Zillow Showcase℠ listing at no additional cost and you could sell for .
$460,200
2% more+$9,204
With Zillow Showcase(estimated)$469,404
