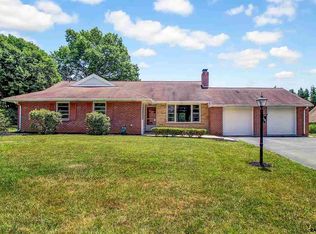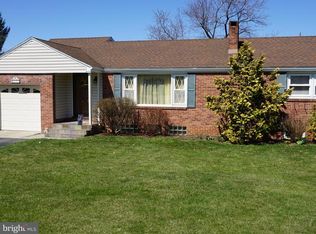***Professional photos coming*** This charming brick rancher in the desired Hillcrest community in York Suburban School District won't last long! Boasts hardwood floors in the Family room and separate Dining Room. Nice sized family room with wood burning fireplace opens to the dining room with lots of natural light. Kitchen with ceramic tile floor leads to your level back yard with 6' privacy fence and flagstone patio. Great for entertainment. Lots of room to run and play. Finished basement with a second wood burning fireplace and a second unfinished area great for a music or gym area. Includes a 1 year HSA home warranty. All appliances convey including washer and dryer.
This property is off market, which means it's not currently listed for sale or rent on Zillow. This may be different from what's available on other websites or public sources.

