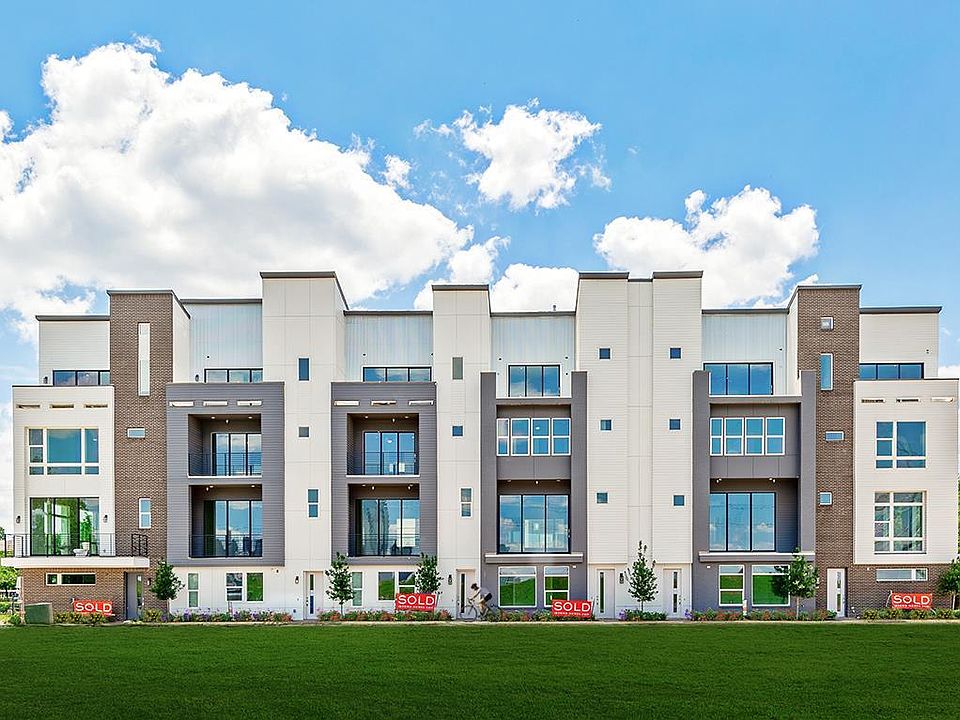The perfect move-in ready luxury 3-story, 2BR, 2.5 bath townhome for anyone wanting closeness to the heart of your City. Located in a secluded part of the property, tucked in nicely with the trees, w a peaceful vibe of a relaxing nat. area in the woods. Highly sought after Private Gated Community with a COMMUNITY POOL! The Margaret Hunt bridge is your own quick access route to the heart of downtown, a few minutes more and move right into the exciting Uptown and Oak Lawn areas. Minutes to eclectic Bishop Arts District. Open fp features soaring 12ft ceilings, Bosch appliances, large windows, gourmet kitchen, 2 car tandem style garage! Each bedroom includes its own WIC & full bath. Gourmet kitchen, stainless steel BOSCH appliances, quartz countertops, and custom soft-close cabinetry and drawers, with under cabinet lighting. Open & bright living with plenty of room to entertain! COME SEE, FEEL the VIBE and BE HOME! LOW $145 per month HOA.
New construction
$485,000
381 E Greenbriar Ln APT 1004, Dallas, TX 75203
2beds
1,288sqft
Townhouse
Built in 2024
779.72 Square Feet Lot
$-- Zestimate®
$377/sqft
$145/mo HOA
What's special
Open and bright livingStainless steel bosch appliancesBosch appliancesLarge windowsQuartz countertopsGourmet kitchenCommunity pool
- 348 days |
- 351 |
- 20 |
Zillow last checked: 7 hours ago
Listing updated: September 03, 2025 at 05:36am
Listed by:
Ann O'Blenes 0502142 972-898-6600,
RE/MAX Dallas Suburbs
Source: NTREIS,MLS#: 20760504
Travel times
Schedule tour
Facts & features
Interior
Bedrooms & bathrooms
- Bedrooms: 2
- Bathrooms: 3
- Full bathrooms: 2
- 1/2 bathrooms: 1
Heating
- Central, Natural Gas, Zoned
Cooling
- Central Air, Ceiling Fan(s), Electric, Zoned
Appliances
- Included: Some Gas Appliances, Dishwasher, Electric Oven, Gas Cooktop, Disposal, Gas Water Heater, Microwave, Plumbed For Gas, Tankless Water Heater, Vented Exhaust Fan
Features
- Double Vanity, Eat-in Kitchen, High Speed Internet, Kitchen Island, Multiple Staircases, Open Floorplan, Smart Home, Cable TV, Walk-In Closet(s), Wired for Sound
- Flooring: Carpet, Ceramic Tile, Wood
- Has basement: No
- Has fireplace: No
Interior area
- Total interior livable area: 1,288 sqft
Property
Parking
- Total spaces: 2
- Parking features: Door-Single, Garage, Garage Door Opener, Tandem
- Attached garage spaces: 2
Features
- Levels: Three Or More
- Stories: 3
- Exterior features: Lighting, Rain Gutters
- Pool features: In Ground, Outdoor Pool, Pool
Lot
- Size: 779.72 Square Feet
- Features: Landscaped, Sprinkler System
Details
- Parcel number: 0000
Construction
Type & style
- Home type: Townhouse
- Architectural style: Contemporary/Modern
- Property subtype: Townhouse
Materials
- Brick, Fiber Cement, Metal Siding, Radiant Barrier
- Foundation: Slab
- Roof: Composition
Condition
- New construction: Yes
- Year built: 2024
Details
- Builder name: InTown Homes
Utilities & green energy
- Sewer: Public Sewer
- Water: Public
- Utilities for property: Sewer Available, Water Available, Cable Available
Green energy
- Energy efficient items: Appliances, Construction, HVAC, Insulation, Rain/Freeze Sensors, Thermostat, Water Heater, Windows
- Indoor air quality: Ventilation
- Water conservation: Low-Flow Fixtures, Water-Smart Landscaping
Community & HOA
Community
- Features: Community Mailbox, Curbs, Sidewalks
- Security: Prewired, Security System Owned, Fire Alarm, Fire Sprinkler System, Smoke Detector(s)
- Subdivision: Trinity Bluff
HOA
- Has HOA: Yes
- Amenities included: Maintenance Front Yard
- Services included: Association Management, Maintenance Grounds
- HOA fee: $145 monthly
- HOA name: Vision Communities Management
- HOA phone: 817-681-2319
Location
- Region: Dallas
Financial & listing details
- Price per square foot: $377/sqft
- Tax assessed value: $364,840
- Annual tax amount: $8,154
- Date on market: 10/24/2024
- Cumulative days on market: 348 days
About the community
View community detailsSource: InTown Homes
