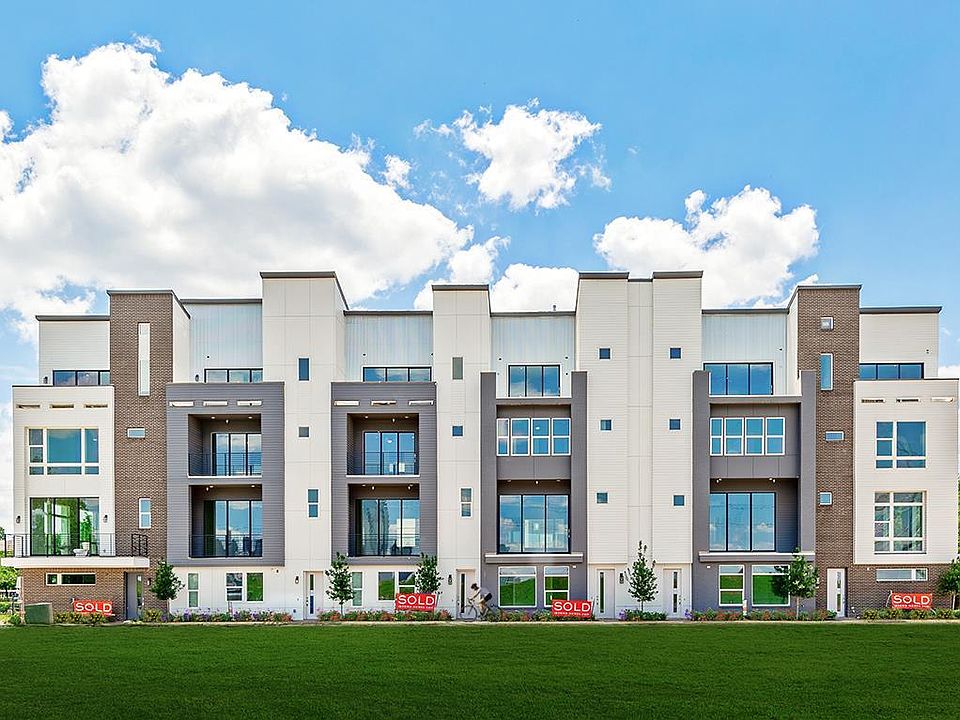This 3059 square foot townhome home has 3 bedrooms and 5.0 bathrooms. This home is located at 381 E Greenbriar Ln #1402, Dallas, TX 75203.
New construction
$798,000
381 E Greenbriar Ln #1402, Dallas, TX 75203
3beds
3,059sqft
Townhouse
Built in 2025
-- sqft lot
$-- Zestimate®
$261/sqft
$-- HOA
- 507 days |
- 145 |
- 7 |
Zillow last checked: September 23, 2025 at 12:43pm
Listing updated: September 23, 2025 at 12:43pm
Listed by:
InTown Homes
Source: InTown Homes
Travel times
Schedule tour
Facts & features
Interior
Bedrooms & bathrooms
- Bedrooms: 3
- Bathrooms: 5
- Full bathrooms: 4
- 1/2 bathrooms: 1
Interior area
- Total interior livable area: 3,059 sqft
Property
Details
- Parcel number: 003414000E05A5500
Construction
Type & style
- Home type: Townhouse
- Property subtype: Townhouse
Condition
- New Construction
- New construction: Yes
- Year built: 2025
Details
- Builder name: InTown Homes
Community & HOA
Community
- Subdivision: Trinity Bluff
Location
- Region: Dallas
Financial & listing details
- Price per square foot: $261/sqft
- Tax assessed value: $374,670
- Annual tax amount: $8,374
- Date on market: 5/23/2024
About the community
View community detailsSource: InTown Homes
