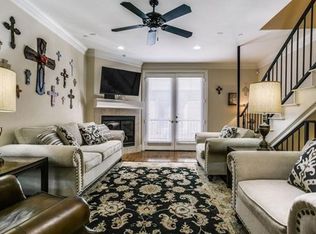Welcome to this stunning 3-story end-unit townhome-style condo in the coveted Trinity Bluffs, a secure and private gated community ideally situated for convenient access to all that Dallas has to offer. The second floor boasts an open-concept layout where the living and dining areas flow effortlessly into a modern kitchen, complete with soaring ceilings and top-of-the-line Bosch appliances including a gas stove, oven, microwave, and refrigerator. Rich oak-style engineered hardwood floors and abundant natural light enhance the warmth and elegance of the space. A discreetly located powder bath on the landing offers convenience for guests. Upstairs on the third floor, you'll find two spacious split bedrooms with no shared walls, ensuring privacy and tranquility. The primary suite features a generous walk-in closet, a spa-inspired bath with dual vanities, a large walk-in shower, and a bedroom roomy enough to accommodate a cozy sitting area. The secondary bedroom, located on the opposite end of the hallway, includes its own walk-in closet and a full en-suite bath an ideal retreat for guests or roommates. On the ground floor, an oversized tandem-style private garage includes laundry space with a washer and dryer, offering both practicality and convenience.Enjoy warm Texas days by the community pool or explore the scenic Trinity Skyline Trail just steps away. For commuting or entertainment, hop on the Dallas Streetcar popular with Oak Cliff locals and head straight into downtown. Beloved Bishop Arts district is just five minutes away and nearby, you'll find grocery options like Cox Farms Market, Sprouts, and Tom Thumb, all just six to ten minutes away in vibrant Oak Cliff. Option to lease the property furnished for $3,500 per month.
12+ Months lease term; Security deposit equal to one month's rent and first month's rent due prior to move in. Landlord prefers income equal to three-times rent with DTI of 45% or less. Minimum Credit Score of 680, and-or a cosigner-guarantor. Written Application required, once reviewed and approved tenant must then apply through MySmartMove.
Property also available furnished at a rate of $3,500 per month. 12+ Months lease term; Security deposit equal to one month's rent and first month's rent due prior to move in. Landlord prefers income equal to three-times rent with DTI of 45% or less. Minimum Credit Score of 680, and-or a cosigner-guarantor. Written Application required, once reviewed and approved tenant must then apply through MySmartMove.
Townhouse for rent
$3,000/mo
381 E Greenbriar Ln #1001, Dallas, TX 75203
2beds
1,511sqft
Price is base rent and doesn't include required fees.
Townhouse
Available now
Cats OK
Central air
In unit laundry
Attached garage parking
Forced air
What's special
Abundant natural lightOversized tandem-style private garageTop-of-the-line bosch appliancesSplit bedroomsModern kitchenLarge walk-in showerGenerous walk-in closet
- 20 days
- on Zillow |
- -- |
- -- |
Travel times
Facts & features
Interior
Bedrooms & bathrooms
- Bedrooms: 2
- Bathrooms: 3
- Full bathrooms: 2
- 1/2 bathrooms: 1
Heating
- Forced Air
Cooling
- Central Air
Appliances
- Included: Dishwasher, Dryer, Microwave, Oven, Refrigerator, Washer
- Laundry: In Unit
Features
- Walk In Closet
- Flooring: Hardwood
- Furnished: Yes
Interior area
- Total interior livable area: 1,511 sqft
Property
Parking
- Parking features: Attached
- Has attached garage: Yes
- Details: Contact manager
Features
- Exterior features: Heating system: Forced Air, Walk In Closet
Details
- Parcel number: 003414000E05A4200
Construction
Type & style
- Home type: Townhouse
- Property subtype: Townhouse
Building
Management
- Pets allowed: Yes
Community & HOA
Community
- Features: Pool
HOA
- Amenities included: Pool
Location
- Region: Dallas
Financial & listing details
- Lease term: 1 Year
Price history
| Date | Event | Price |
|---|---|---|
| 5/2/2025 | Listed for rent | $3,000$2/sqft |
Source: Zillow Rentals | ||
Neighborhood: 75203
There are 2 available units in this apartment building
![[object Object]](https://photos.zillowstatic.com/fp/f78065dd008e6072044b33732de64666-p_i.jpg)
