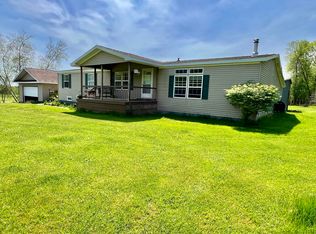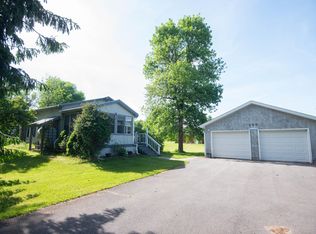Sold for $315,000
$315,000
381 Duquette Rd, West Chazy, NY 12992
4beds
1,545sqft
Single Family Residence
Built in 1999
1.43 Acres Lot
$324,900 Zestimate®
$204/sqft
$1,960 Estimated rent
Home value
$324,900
$309,000 - $341,000
$1,960/mo
Zestimate® history
Loading...
Owner options
Explore your selling options
What's special
This Cape Cod home is a true delight! Boasting an inviting open concept layout that seamlessly integrates living, dining, and kitchen areas, making it perfect for both relaxed living and entertaining. Situated towards the back of the lot away from the hustle and bustle of the road, this home offers a piece and quiet while still being conveniently located. The three/four bedrooms ensuring personal space and comfort for everyone. But wait, there's more! The deck on the back of the home is a luminous space where you can enjoy a cup of coffee in the morning or unwind with a book in the natural light.. The breeze way from the garage to the house will protect you for the elements of the out doors. The roof on the garage and house is 2 years old with a beautiful blue 30 year shingle.The property's outdoor space is equally impressive, with ample room for gardening, outdoor activities, or simply enjoying the tranquility of your own home. The two car garage has additional storage space.
The basement could be finished as well with the open area and a spare room for an office.
Zillow last checked: 8 hours ago
Listing updated: August 29, 2024 at 09:29pm
Listed by:
Tami Smith,
Kavanaugh Realty-Plattsburgh
Bought with:
Century 21 The One
Source: ACVMLS,MLS#: 201265
Facts & features
Interior
Bedrooms & bathrooms
- Bedrooms: 4
- Bathrooms: 1
- Full bathrooms: 1
- Main level bedrooms: 2
Primary bedroom
- Features: Laminate Counters
- Level: First
- Area: 140 Square Feet
- Dimensions: 14 x 10
Bedroom 2
- Features: Laminate Counters
- Level: First
- Area: 120 Square Feet
- Dimensions: 10 x 12
Bedroom 3
- Features: Carpet
- Level: Upper
- Area: 216 Square Feet
- Dimensions: 12 x 18
Bathroom
- Features: Ceramic Tile
- Level: First
- Area: 64 Square Feet
- Dimensions: 8 x 8
Bathroom 4
- Features: Carpet
- Level: Upper
- Area: 216 Square Feet
- Dimensions: 12 x 18
Dining room
- Features: Laminate Counters
- Level: First
- Area: 120 Square Feet
- Dimensions: 12 x 10
Kitchen
- Features: Laminate Counters
- Level: First
- Area: 216 Square Feet
- Dimensions: 12 x 18
Living room
- Features: Laminate Counters
- Level: First
- Area: 216 Square Feet
- Dimensions: 12 x 18
Heating
- Oil, Pellet Stove
Cooling
- Ceiling Fan(s)
Appliances
- Included: Dishwasher, Electric Range, Microwave, Refrigerator, Self Cleaning Oven, Washer/Dryer
- Laundry: In Basement
Features
- Ceiling Fan(s)
- Flooring: Carpet, Laminate, Tile
- Doors: French Doors
- Windows: Double Pane Windows
- Basement: Full,Sump Pump,Unfinished
Interior area
- Total structure area: 2,575
- Total interior livable area: 1,545 sqft
- Finished area above ground: 1,545
- Finished area below ground: 0
Property
Parking
- Total spaces: 2
- Parking features: Driveway, Garage Door Opener, Paved
- Garage spaces: 2
Features
- Patio & porch: Covered, Deck
Lot
- Size: 1.43 Acres
- Features: Back Yard, Few Trees, Front Yard
Details
- Parcel number: 164.210.6
- Zoning: Residential
Construction
Type & style
- Home type: SingleFamily
- Architectural style: Cape Cod
- Property subtype: Single Family Residence
Materials
- Foundation: Poured
- Roof: Asphalt
Condition
- Year built: 1999
Utilities & green energy
- Sewer: Septic Tank
- Water: Well
Community & neighborhood
Location
- Region: West Chazy
- Subdivision: None
Other
Other facts
- Listing agreement: Exclusive Right To Sell
- Listing terms: Cash,Conventional,FHA,USDA Loan,VA Loan
- Road surface type: Paved
Price history
| Date | Event | Price |
|---|---|---|
| 5/17/2024 | Sold | $315,000-6.8%$204/sqft |
Source: | ||
| 3/28/2024 | Pending sale | $338,000$219/sqft |
Source: | ||
| 3/15/2024 | Price change | $338,000-3.4%$219/sqft |
Source: | ||
| 2/11/2024 | Listed for sale | $349,900+4016.5%$226/sqft |
Source: | ||
| 5/7/1999 | Sold | $8,500$6/sqft |
Source: Public Record Report a problem | ||
Public tax history
| Year | Property taxes | Tax assessment |
|---|---|---|
| 2024 | -- | $228,400 |
| 2023 | -- | $228,400 +11.9% |
| 2022 | -- | $204,200 +16.4% |
Find assessor info on the county website
Neighborhood: 12992
Nearby schools
GreatSchools rating
- 5/10Beekmantown Elementary SchoolGrades: PK-5Distance: 2.5 mi
- 6/10Beekmantown Middle SchoolGrades: 6-8Distance: 2.5 mi
- 6/10Beekmantown High SchoolGrades: 9-12Distance: 2.5 mi

