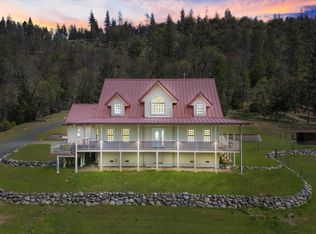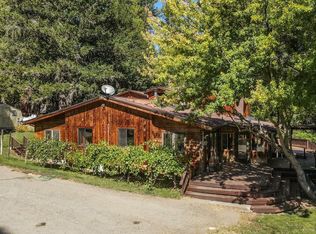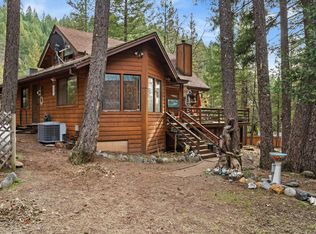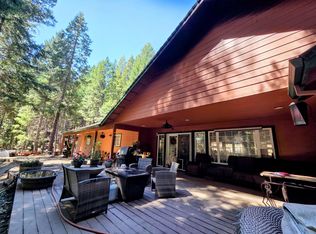Welcome to your handcrafted sanctuary on the banks of the beautiful Trinity River. This custom-built 4-bedroom, 2-bath log home offers nearly 2,000 sq ft of rustic elegance and modern comfort—perfect for a serene personal escape, a family fishing retreat, or a full-time residence that truly feels like home.Situated near historic Lewiston, this captivating property places you in the heart of nature with abundant wildlife, peaceful surroundings, and the convenience of nearby amenities. The spacious interior boasts an open-concept living and dining area with a cozy fireplace, ideal for entertaining or quiet evenings in. The kitchen is a chef's dream, complete with stainless steel appliances and ample cabinetry.Step outside to the covered deck and take in the tranquil river views, perfect for morning coffee or evening unwinding to the sounds of flowing water and birdsong. The main-level primary suite offers river views, a large en-suite bath with a walk-in shower, and a generous walk-in closet. Upstairs, you'll find two additional bedrooms, a versatile office/bonus sleeping area, and a full laundry room.After a day of fishing or hiking in the Trinity Alps, relax in the clawfoot tub and soak in the peace this unique home provides. Whether you're seeking stillness, adventure, or a bit of both, this is more than just a home—it's a lifestyle. Come home to Trinity County.
For sale
Price cut: $24.1K (1/20)
$774,900
381 Deadwood Rd, Lewiston, CA 96052
4beds
1,855sqft
Est.:
Single Family Residence
Built in 2004
1.32 Acres Lot
$-- Zestimate®
$418/sqft
$-- HOA
What's special
Cozy fireplaceLarge en-suite bathRustic eleganceGenerous walk-in closetModern comfortStainless steel appliancesWalk-in shower
- 297 days |
- 1,401 |
- 73 |
Zillow last checked: 8 hours ago
Listing updated: January 20, 2026 at 09:00am
Listed by:
Molly Kidd,
Wahlund & Co. Realty Group
Source: SMLS,MLS#: 25-1562
Tour with a local agent
Facts & features
Interior
Bedrooms & bathrooms
- Bedrooms: 4
- Bathrooms: 2
- Full bathrooms: 2
Heating
- Forced Air, Wood Stove
Cooling
- Has cooling: Yes
Features
- Breakfast Bar
- Flooring: Vinyl
- Has basement: No
Interior area
- Total structure area: 1,855
- Total interior livable area: 1,855 sqft
Property
Parking
- Parking features: Deck, Boat
Features
- Levels: Two
- On waterfront: Yes
- Waterfront features: Waterfront
Lot
- Size: 1.32 Acres
- Features: Level, Private, Secluded
Details
- Parcel number: 025410024000
Construction
Type & style
- Home type: SingleFamily
- Property subtype: Single Family Residence
Materials
- Wood Siding, Log
- Foundation: Concrete Perimeter
- Roof: Metal
Condition
- Year built: 2004
Utilities & green energy
- Electric: Generator
- Water: Private
Community & HOA
HOA
- Has HOA: No
Location
- Region: Lewiston
Financial & listing details
- Price per square foot: $418/sqft
- Tax assessed value: $361,396
- Annual tax amount: $3,716
- Date on market: 1/20/2026
- Listing terms: Conventional,Cash,FHA/VA,FHA,USDA Loan,VA Loan
- Ownership: Seller
- Electric utility on property: Yes
- Road surface type: Asphalt
Estimated market value
Not available
Estimated sales range
Not available
$2,182/mo
Price history
Price history
| Date | Event | Price |
|---|---|---|
| 1/20/2026 | Price change | $774,900-3%$418/sqft |
Source: | ||
| 1/13/2026 | Pending sale | $799,000$431/sqft |
Source: | ||
| 11/18/2025 | Listed for sale | $799,000$431/sqft |
Source: | ||
| 10/30/2025 | Pending sale | $799,000$431/sqft |
Source: | ||
| 7/10/2025 | Price change | $799,000-11.1%$431/sqft |
Source: | ||
Public tax history
Public tax history
| Year | Property taxes | Tax assessment |
|---|---|---|
| 2024 | $3,716 +1.7% | $361,396 +2% |
| 2023 | $3,653 +2.4% | $354,310 +2% |
| 2022 | $3,566 +1.7% | $347,364 +2% |
Find assessor info on the county website
BuyAbility℠ payment
Est. payment
$4,620/mo
Principal & interest
$3677
Property taxes
$672
Home insurance
$271
Climate risks
Neighborhood: 96052
Nearby schools
GreatSchools rating
- NALewiston Elementary SchoolGrades: K-8Distance: 0.6 mi
- Loading
- Loading




