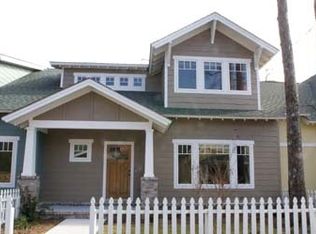Sold for $427,000 on 09/15/25
$427,000
381 Da Gullah Way #8 B, Pawleys Island, SC 29585
3beds
2,075sqft
Townhouse, Condominium
Built in 2006
-- sqft lot
$424,700 Zestimate®
$206/sqft
$2,222 Estimated rent
Home value
$424,700
$374,000 - $484,000
$2,222/mo
Zestimate® history
Loading...
Owner options
Explore your selling options
What's special
This remarkable 3-bedroom, 3.5-bathroom home features stunning hardwood floors, a spacious first-floor master suite, a large kitchen with granite countertops and stainless steel appliances, and a bar area. Enjoy the airy feel with 9-foot ceilings and cozy up by the fireplace. The screened-in porch in the rear of the unit offers a quiet spot to relax. There's also a carport and a lovely yard with a Pawleys Island hammock, perfect for unwinding. The price has been reduced to cover a flooring allowance. On the second floor, you’ll find two additional bedrooms with baths, along with a generous study or office space, plus ample storage space. The community pool and the Fish House are fantastic amenities for hosting family and friends (the Fish House is available for a small fee). Unit 8 B is located in the peaceful back of the neighborhood and even offers a little gardening space. Room to park three vehicles. The Cottage Homes at Da Gullah Way are conveniently situated just east of Highway 17, making for a quick golf cart ride to the beach! Pawleys is just a short drive to Charleston or Myrtle Beach, along with many golf courses around Pawleys and outstanding restaurants, too! Don't miss this one!
Zillow last checked: 8 hours ago
Listing updated: September 16, 2025 at 09:09am
Listed by:
Rita H Waloszczyk Cell:843-344-5508,
The Litchfield Company Real Estate
Bought with:
The Griggs Team
The Dieter Company
Source: CCAR,MLS#: 2507729 Originating MLS: Coastal Carolinas Association of Realtors
Originating MLS: Coastal Carolinas Association of Realtors
Facts & features
Interior
Bedrooms & bathrooms
- Bedrooms: 3
- Bathrooms: 4
- Full bathrooms: 3
- 1/2 bathrooms: 1
Primary bedroom
- Dimensions: 11 x 14.5
Bedroom 1
- Dimensions: 11 x 12
Bedroom 2
- Dimensions: 11 x 11.5
Dining room
- Features: Separate/Formal Dining Room
- Dimensions: 14 x 11
Kitchen
- Features: Breakfast Bar, Stainless Steel Appliances, Solid Surface Counters
Living room
- Features: Fireplace, Bar
- Dimensions: 16 x 13
Other
- Features: Bedroom on Main Level, Library, Utility Room
Heating
- Central
Cooling
- Central Air
Appliances
- Included: Dishwasher, Disposal, Microwave, Range, Refrigerator, Dryer, Washer
- Laundry: Washer Hookup
Features
- Fireplace, Hot Tub/Spa, Split Bedrooms, Window Treatments, Breakfast Bar, Bedroom on Main Level, Stainless Steel Appliances, Solid Surface Counters
- Flooring: Carpet, Tile, Wood
- Doors: Insulated Doors
- Has fireplace: Yes
Interior area
- Total structure area: 2,300
- Total interior livable area: 2,075 sqft
Property
Parking
- Parking features: Carport
- Has carport: Yes
Features
- Patio & porch: Rear Porch, Front Porch, Porch, Screened
- Exterior features: Fence, Porch
- Pool features: Community, Outdoor Pool
- Has spa: Yes
Lot
- Features: Outside City Limits
Details
- Additional parcels included: ,
- Parcel number: 0401650050633
- Zoning: res
- Special conditions: None
Construction
Type & style
- Home type: Condo
- Property subtype: Townhouse, Condominium
Materials
- Wood Frame
- Foundation: Slab
Condition
- Resale
- Year built: 2006
Utilities & green energy
- Water: Public
- Utilities for property: Cable Available, Electricity Available, Phone Available, Sewer Available, Underground Utilities, Water Available, Trash Collection
Green energy
- Energy efficient items: Doors, Windows
Community & neighborhood
Community
- Community features: Clubhouse, Cable TV, Recreation Area, Long Term Rental Allowed, Pool
Location
- Region: Pawleys Island
- Subdivision: Cottages at Da Gullah Way
HOA & financial
HOA
- Has HOA: Yes
- HOA fee: $545 monthly
- Amenities included: Clubhouse, Trash, Cable TV, Maintenance Grounds
- Services included: Association Management, Common Areas, Insurance, Legal/Accounting, Maintenance Grounds, Pool(s), Sewer, Trash, Water
Other
Other facts
- Listing terms: Cash,Conventional
Price history
| Date | Event | Price |
|---|---|---|
| 9/15/2025 | Sold | $427,000-2.6%$206/sqft |
Source: | ||
| 8/4/2025 | Contingent | $438,350-2.5%$211/sqft |
Source: | ||
| 5/8/2025 | Price change | $449,650-1%$217/sqft |
Source: | ||
| 3/28/2025 | Listed for sale | $454,350+116.4%$219/sqft |
Source: | ||
| 5/31/2016 | Sold | $210,000+11.1%$101/sqft |
Source: | ||
Public tax history
| Year | Property taxes | Tax assessment |
|---|---|---|
| 2024 | $1,285 +0.9% | $9,520 |
| 2023 | $1,274 +16.9% | $9,520 |
| 2022 | $1,089 +3.4% | $9,520 |
Find assessor info on the county website
Neighborhood: 29585
Nearby schools
GreatSchools rating
- 10/10Waccamaw Elementary SchoolGrades: PK-3Distance: 1.7 mi
- 10/10Waccamaw Middle SchoolGrades: 7-8Distance: 5 mi
- 8/10Waccamaw High SchoolGrades: 9-12Distance: 1.7 mi
Schools provided by the listing agent
- Elementary: Waccamaw Elementary School
- Middle: Waccamaw Middle School
- High: Waccamaw High School
Source: CCAR. This data may not be complete. We recommend contacting the local school district to confirm school assignments for this home.

Get pre-qualified for a loan
At Zillow Home Loans, we can pre-qualify you in as little as 5 minutes with no impact to your credit score.An equal housing lender. NMLS #10287.
Sell for more on Zillow
Get a free Zillow Showcase℠ listing and you could sell for .
$424,700
2% more+ $8,494
With Zillow Showcase(estimated)
$433,194