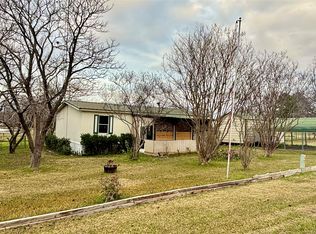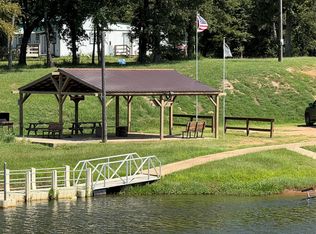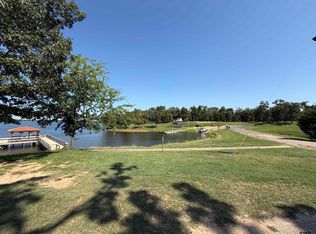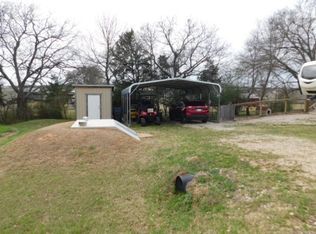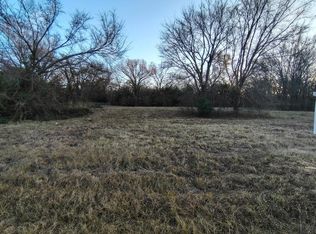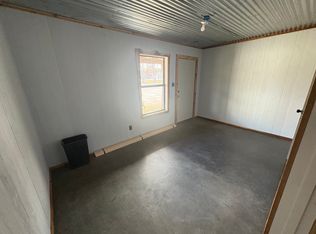Discover the ideal setting for your Lake Fork escape on this beautifully treed 100’ x 200’ waterview lot in the gated community of Holiday Villages of Fork. Whether you’re planning to build a home, bring in a newer mobile or modular (under 5 years old and 750+ SF), or enjoy full-time RV living, this versatile property is ready for you—with water, electric, sewer, a partial fence, and a driveway already in place.
The community allows both short- and long-term rentals, making it a great investment for personal use or income potential. HOA dues are just $50 month, with access to the community’s well water filtration and sewer systems at $65 month each plus usage.
Holiday Villages offers a full slate of amenities including fishing piers, boat ramps, a saltwater pool, clubhouse, playgrounds, picnic areas, and fun community events like bingo, karaoke, potlucks, and painting classes.
This is your chance to experience laid-back lake life in a welcoming, active neighborhood. Bring your vision and make it a reality!
Lot/land
$75,999
381 Cheyenne, Quitman, TX 75783
--beds
--baths
0.46Acres
Unimproved Land
Built in ----
0.46 Acres Lot
$-- Zestimate®
$--/sqft
$52/mo HOA
What's special
Partial fenceDriveway already in place
- 29 days |
- 26 |
- 2 |
Zillow last checked: 8 hours ago
Listing updated: January 23, 2026 at 01:12pm
Listed by:
Brannon Alvarez 0747033 903-368-3106,
Real Broker, LLC 855-450-0442
Source: NTREIS,MLS#: 21157504
Facts & features
Interior
Property
Features
- Exterior features: Private Yard
- Pool features: Community
- Fencing: Chain Link
- Has view: Yes
- View description: Water
- Has water view: Yes
- Water view: Water
- Waterfront features: Boat Dock/Slip
- Body of water: Fork
Lot
- Size: 0.46 Acres
- Dimensions: 100 x 200
- Features: Back Yard, Cleared, Interior Lot, Lawn, Subdivision, Few Trees
- Residential vegetation: Cleared, Grassed
Details
- Additional structures: None
- Parcel number: R73461
- Zoning description: Residential
Utilities & green energy
- Sewer: Sewer Tap Paid
- Water: Community/Coop
- Utilities for property: Cable Available, Electricity Available, Electricity Connected, Overhead Utilities, Phone Available, Sewer Available, Separate Meters, Underground Utilities, Water Available
Community & HOA
Community
- Features: Boat Facilities, Clubhouse, Dock, Fishing, Fenced Yard, Gated, Playground, Park, Pool, Lake
- Subdivision: Holiday Villages Of Fork
HOA
- Has HOA: Yes
- Services included: All Facilities, Association Management
- HOA fee: $52 monthly
- HOA name: Holiday Villages POA
- HOA phone: 903-878-7051
Location
- Region: Quitman
Financial & listing details
- Tax assessed value: $18,750
- Annual tax amount: $92
- Date on market: 1/23/2026
- Cumulative days on market: 223 days
- Listing terms: Cash,Conventional,1031 Exchange
- Electric utility on property: Yes
- Road surface type: Dirt, Gravel
Estimated market value
Not available
Estimated sales range
Not available
$1,099/mo
Price history
Price history
| Date | Event | Price |
|---|---|---|
| 1/23/2026 | Listed for sale | $75,999-67.7% |
Source: NTREIS #21157504 Report a problem | ||
| 6/25/2025 | Listing removed | $235,000 |
Source: NTREIS #20975431 Report a problem | ||
| 6/19/2025 | Listed for sale | $235,000 |
Source: NTREIS #20975431 Report a problem | ||
| 6/18/2025 | Listing removed | $235,000 |
Source: NTREIS #20801987 Report a problem | ||
| 5/16/2025 | Price change | $235,000+6.8% |
Source: NTREIS #20801987 Report a problem | ||
| 3/17/2025 | Price change | $220,000-2.2% |
Source: NTREIS #20801987 Report a problem | ||
| 3/3/2025 | Price change | $225,000-2.1% |
Source: NTREIS #20801987 Report a problem | ||
| 2/25/2025 | Price change | $229,900-8% |
Source: NTREIS #20801987 Report a problem | ||
| 1/30/2025 | Price change | $249,900-9.1% |
Source: NTREIS #20801987 Report a problem | ||
| 1/5/2025 | Listed for sale | $275,000 |
Source: NTREIS #20801987 Report a problem | ||
| 11/16/2024 | Listing removed | $275,000-6.8% |
Source: NTREIS #20765172 Report a problem | ||
| 10/30/2024 | Listed for sale | $295,000-15.7% |
Source: NTREIS #20765172 Report a problem | ||
| 2/4/2024 | Listing removed | -- |
Source: NTREIS #20374811 Report a problem | ||
| 8/8/2023 | Listed for sale | $349,900 |
Source: NTREIS #20374811 Report a problem | ||
| 7/27/2023 | Listing removed | -- |
Source: NTREIS #20374811 Report a problem | ||
| 7/9/2023 | Listed for sale | $349,900 |
Source: NTREIS #20374811 Report a problem | ||
Public tax history
Public tax history
| Year | Property taxes | Tax assessment |
|---|---|---|
| 2024 | $92 | $15,125 +10% |
| 2023 | -- | $13,750 +10% |
| 2022 | $152 | $12,500 +56.3% |
| 2021 | -- | $8,000 +14.3% |
| 2020 | $127 | $7,000 |
| 2019 | -- | $7,000 |
| 2018 | -- | $7,000 |
| 2017 | -- | $7,000 |
| 2016 | -- | $7,000 |
| 2015 | -- | $7,000 |
| 2014 | -- | $7,000 |
Find assessor info on the county website
BuyAbility℠ payment
Estimated monthly payment
Boost your down payment with 6% savings match
Earn up to a 6% match & get a competitive APY with a *. Zillow has partnered with to help get you home faster.
Learn more*Terms apply. Match provided by Foyer. Account offered by Pacific West Bank, Member FDIC.Climate risks
Neighborhood: 75783
Nearby schools
GreatSchools rating
- 5/10Quitman Elementary SchoolGrades: PK-5Distance: 5.5 mi
- 7/10Quitman J High SchoolGrades: 6-8Distance: 5.8 mi
- 5/10Quitman High SchoolGrades: 9-12Distance: 5.8 mi
Schools provided by the listing agent
- Elementary: Quitman
- High: Quitman
- District: Quitman ISD
Source: NTREIS. This data may not be complete. We recommend contacting the local school district to confirm school assignments for this home.
