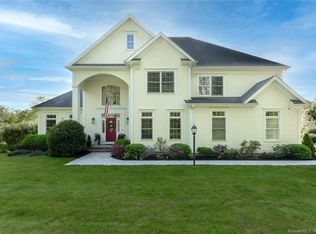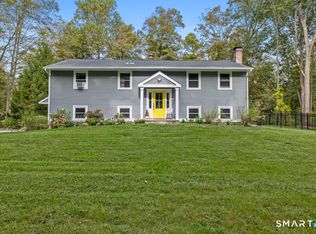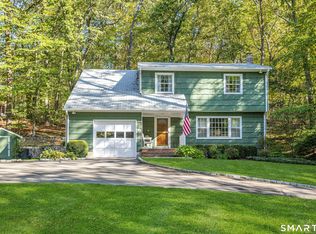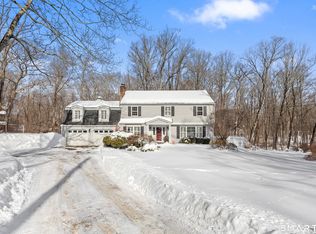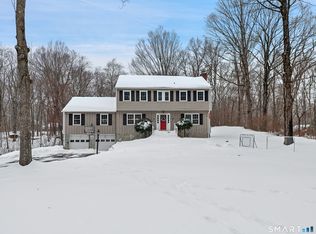Set on a private acre in the sought-after Four Winds Farm community, this turnkey colonial offers a peaceful, country setting with exceptional convenience. The sunny, open floor plan centers around an upscale kitchen with a large island and generous cabinetry, flowing seamlessly into a spacious family room with coffered ceilings and fireplace that's ideal for everyday living and entertaining. A wraparound deck extends the living space outdoors, overlooking a peaceful, private setting ideal for dining, alfresco, relaxing, and entertaining. The thoughtfully designed layout balances open living with privacy, featuring a luxurious primary suite with sitting area and ample closets, along with three additional well-proportioned bedrooms. Additional highlights include formal living and dining rooms, a first-floor private home office with nearby full bath, and a high-ceiling walk-out basement offering flexible living space and attached garage equipped with a ChargePoint Home Flex Level 3 EV charger for modern energy conscience living. Conveniently located near Wilton Center, Westport town center, Cranbury Market, and Merritt Parkway access, this home feels like a retreat without sacrificing ease of living.
For sale
$1,150,000
381 Chestnut Hill Road, Norwalk, CT 06851
4beds
3,438sqft
Est.:
Single Family Residence
Built in 1999
1.11 Acres Lot
$-- Zestimate®
$334/sqft
$-- HOA
What's special
- 8 days |
- 7,430 |
- 394 |
Likely to sell faster than
Zillow last checked: 8 hours ago
Listing updated: February 09, 2026 at 09:41am
Listed by:
Michelle & Team at William Raveis Real Estate,
Michelle Genovesi (203)984-7793,
William Raveis Real Estate 203-227-4343
Source: Smart MLS,MLS#: 24147896
Tour with a local agent
Facts & features
Interior
Bedrooms & bathrooms
- Bedrooms: 4
- Bathrooms: 4
- Full bathrooms: 4
Rooms
- Room types: Laundry, Workshop
Primary bedroom
- Features: Vaulted Ceiling(s), Ceiling Fan(s), Full Bath, Walk-In Closet(s), Hardwood Floor
- Level: Upper
Bedroom
- Features: Ceiling Fan(s), Full Bath, Walk-In Closet(s), Hardwood Floor
- Level: Upper
Bedroom
- Features: Ceiling Fan(s), Hardwood Floor
- Level: Upper
Bedroom
- Features: Ceiling Fan(s), Hardwood Floor
- Level: Upper
Bathroom
- Features: Tile Floor
- Level: Main
Bathroom
- Features: Tile Floor
- Level: Upper
Dining room
- Features: Hardwood Floor
- Level: Main
Family room
- Features: Vaulted Ceiling(s), Ceiling Fan(s), Fireplace, Hardwood Floor
- Level: Main
Kitchen
- Features: Granite Counters, French Doors, Kitchen Island, Hardwood Floor
- Level: Main
Living room
- Features: Hardwood Floor
- Level: Main
Office
- Features: Ceiling Fan(s), Hardwood Floor
- Level: Main
Heating
- Forced Air, Zoned, Oil
Cooling
- Ceiling Fan(s), Central Air, Zoned
Appliances
- Included: Gas Cooktop, Oven, Microwave, Range Hood, Refrigerator, Dishwasher, Disposal, Washer, Dryer, Water Heater, Humidifier
- Laundry: Main Level
Features
- Sound System, Wired for Data, Central Vacuum, Smart Thermostat, Wired for Sound
- Basement: Full,Storage Space,Concrete
- Attic: Storage,Floored,Pull Down Stairs
- Number of fireplaces: 1
Interior area
- Total structure area: 3,438
- Total interior livable area: 3,438 sqft
- Finished area above ground: 3,438
Property
Parking
- Total spaces: 6
- Parking features: Attached, Driveway, Garage Door Opener, Paved
- Attached garage spaces: 2
- Has uncovered spaces: Yes
Features
- Patio & porch: Deck
- Exterior features: Outdoor Grill, Rain Gutters, Lighting, Stone Wall
- Waterfront features: Beach Access
Lot
- Size: 1.11 Acres
- Features: Rear Lot, Wooded, Sloped, Landscaped
Details
- Parcel number: 1941713
- Zoning: AAA
- Other equipment: Generator Ready, Humidistat
Construction
Type & style
- Home type: SingleFamily
- Architectural style: Colonial
- Property subtype: Single Family Residence
Materials
- Clapboard, Cedar
- Foundation: Concrete Perimeter
- Roof: Asphalt
Condition
- New construction: No
- Year built: 1999
Utilities & green energy
- Sewer: Septic Tank
- Water: Well
Green energy
- Energy efficient items: Thermostat
Community & HOA
Community
- Features: Golf, Health Club, Library, Medical Facilities, Park, Private School(s), Stables/Riding, Tennis Court(s)
- Security: Security System
- Subdivision: Cranbury
HOA
- Has HOA: No
Location
- Region: Norwalk
Financial & listing details
- Price per square foot: $334/sqft
- Tax assessed value: $916,500
- Annual tax amount: $19,146
- Date on market: 2/2/2026
- Exclusions: Please see list on Documents
Estimated market value
Not available
Estimated sales range
Not available
Not available
Price history
Price history
| Date | Event | Price |
|---|---|---|
| 2/7/2026 | Listed for sale | $1,150,000+23.1%$334/sqft |
Source: | ||
| 6/30/2022 | Listing removed | -- |
Source: Zillow Rental Manager Report a problem | ||
| 5/15/2022 | Listed for rent | $7,500+25%$2/sqft |
Source: Zillow Rental Manager Report a problem | ||
| 11/14/2021 | Listing removed | -- |
Source: Zillow Rental Manager Report a problem | ||
| 11/9/2021 | Listed for rent | $6,000+3.4%$2/sqft |
Source: Zillow Rental Manager Report a problem | ||
Public tax history
Public tax history
| Year | Property taxes | Tax assessment |
|---|---|---|
| 2025 | $21,758 +1.6% | $916,500 |
| 2024 | $21,423 +23.2% | $916,500 +31.6% |
| 2023 | $17,387 +15.2% | $696,430 |
Find assessor info on the county website
BuyAbility℠ payment
Est. payment
$7,612/mo
Principal & interest
$5589
Property taxes
$1620
Home insurance
$403
Climate risks
Neighborhood: 06851
Nearby schools
GreatSchools rating
- 6/10Cranbury Elementary SchoolGrades: K-5Distance: 1 mi
- 5/10West Rocks Middle SchoolGrades: 6-8Distance: 2.7 mi
- 3/10Norwalk High SchoolGrades: 9-12Distance: 3.4 mi
Schools provided by the listing agent
- Elementary: Cranbury
- Middle: West Rocks
- High: Norwalk
Source: Smart MLS. This data may not be complete. We recommend contacting the local school district to confirm school assignments for this home.
- Loading
- Loading
