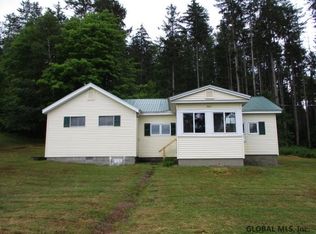Sold for $297,000
$297,000
381 Chamberlain Rd, Indian Lake, NY 12842
3beds
1,512sqft
Single Family Residence
Built in 1969
0.55 Acres Lot
$314,800 Zestimate®
$196/sqft
$1,697 Estimated rent
Home value
$314,800
Estimated sales range
Not available
$1,697/mo
Zestimate® history
Loading...
Owner options
Explore your selling options
What's special
Mountain Views - 3 bdrm ranch with attached garage, granite countertops, pantry, fireplace, lots of natural light, wood floors, full walk out basement, back up-generator, gazebo, new furnace and septic. Enjoy the panoramic mountain views including Snowy Mt and Blue Mt. as well as wildlife in the meadow. Nearby access to multiple lakes and hiking trails.
Zillow last checked: 8 hours ago
Listing updated: October 16, 2024 at 07:43am
Listed by:
Amanda Gadway,
Gadway Realty
Bought with:
Non-Member Agent
Non-Member
Source: ACVMLS,MLS#: 202383
Facts & features
Interior
Bedrooms & bathrooms
- Bedrooms: 3
- Bathrooms: 1
- Full bathrooms: 1
- Main level bedrooms: 3
Bedroom 1
- Level: First
- Area: 288 Square Feet
- Dimensions: 18 x 16
Bedroom 2
- Level: First
- Area: 144 Square Feet
- Dimensions: 12 x 12
Bedroom 3
- Level: First
- Area: 144 Square Feet
- Dimensions: 12 x 12
Bonus room
- Level: First
- Area: 112 Square Feet
- Dimensions: 8 x 14
Kitchen
- Level: First
- Area: 121 Square Feet
- Dimensions: 11 x 11
Living room
- Level: First
- Area: 209 Square Feet
- Dimensions: 11 x 19
Heating
- Baseboard, Propane, Radiant
Appliances
- Included: Dishwasher, Gas Oven, Gas Range, Refrigerator, Washer/Dryer
- Laundry: In Bathroom
Features
- Stone Counters, High Speed Internet, Pantry
- Flooring: Slate, Tile, Wood
- Basement: Full,Unfinished,Walk-Out Access
Interior area
- Total structure area: 3,024
- Total interior livable area: 1,512 sqft
- Finished area above ground: 1,512
- Finished area below ground: 0
Property
Parking
- Total spaces: 1
- Parking features: Driveway, Garage Faces Front
- Attached garage spaces: 1
Features
- Levels: One
- Patio & porch: Deck
- Has view: Yes
- View description: Meadow, Mountain(s)
Lot
- Size: 0.55 Acres
- Features: Open Lot, Paved, Views
Details
- Additional structures: Gazebo
- Parcel number: 65.008115
Construction
Type & style
- Home type: SingleFamily
- Architectural style: Adirondack,Ranch
- Property subtype: Single Family Residence
Materials
- Vinyl Siding
- Roof: Metal
Condition
- Year built: 1969
Utilities & green energy
- Sewer: Septic Tank
- Water: Well Drilled
Community & neighborhood
Location
- Region: Indian Lake
Other
Other facts
- Listing agreement: Exclusive Right To Sell
- Listing terms: Cash,Conventional
- Road surface type: Paved
Price history
| Date | Event | Price |
|---|---|---|
| 10/11/2024 | Sold | $297,000+8%$196/sqft |
Source: | ||
| 7/21/2024 | Pending sale | $275,000$182/sqft |
Source: | ||
| 7/12/2024 | Listed for sale | $275,000+61.9%$182/sqft |
Source: | ||
| 10/10/2017 | Sold | $169,900+84.7%$112/sqft |
Source: Public Record Report a problem | ||
| 3/17/1999 | Sold | $92,000$61/sqft |
Source: Public Record Report a problem | ||
Public tax history
Tax history is unavailable.
Find assessor info on the county website
Neighborhood: 12842
Nearby schools
GreatSchools rating
- 6/10Indian Lake Central SchoolGrades: PK-12Distance: 6 mi
