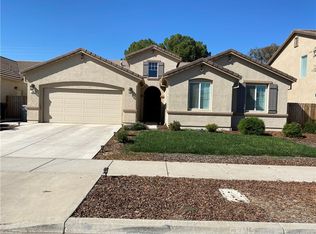Sold for $489,000 on 12/29/23
Listing Provided by:
Mathew Madruga DRE #02075873 949-514-9100,
EXP Realty of California, INC
Bought with: PMZ Real Estate
$489,000
381 Carly Anne Dr, Merced, CA 95341
5beds
2,443sqft
Single Family Residence
Built in 2019
7,150 Square Feet Lot
$499,700 Zestimate®
$200/sqft
$2,751 Estimated rent
Home value
$499,700
$475,000 - $525,000
$2,751/mo
Zestimate® history
Loading...
Owner options
Explore your selling options
What's special
Welcome to Your Dream Home! Get ready to be wowed by this fabulous, spacious single-family home located in a rapidly growing residential area close to the UC Merced campus Parkway loop. With five bedrooms, three bathrooms, and over 2400 square feet of living space, this home is bursting with personality and charm.
Step inside and be greeted by a welcoming foyer and hallway, leading you to an open floor plan that's perfect for entertaining. The large, chef-inspired kitchen boasts ample counter space and cabinetry, making meal prep a breeze. With a bedroom and full bathroom on the ground floor, this home offers versatility and convenience for all. The oversized rooms and recessed lighting create an inviting atmosphere, while the dual-zone AC, heat and whole-house fan ensure year-round comfort. The beautiful three-car garage with recessed lighting is large enough to hold the cars, and hold your tools, and invite your friends over to watch your team play on Sunday! Upstairs, you'll find a spacious laundry room, which is plumbed and ready for a utility sink, and a stunning primary en suite bathroom, complete with a walk-in shower, soaking tub, and tons of counter space with – the perfect retreat after a long day. But the excitement doesn't end there! This home is ideally situated just down the street from assigned schools and freeway access, making daily life a breeze. Plus, with a new 70-acre sports complex under construction nearby, featuring LED-lit soccer fields, pickleball courts, and a huge play area for the kids, the fun is never far away. The backyard is primed and ready for your personal touch, with additional drain lines, sprinkler lines, and electrical already installed – it's just waiting to be transformed into your own private oasis. Don't miss out on the opportunity to make this incredible home yours. Come experience the perfect blend of comfort, style, and convenience in this rapidly growing neighborhood.
Zillow last checked: 8 hours ago
Listing updated: December 29, 2023 at 01:37pm
Listing Provided by:
Mathew Madruga DRE #02075873 949-514-9100,
EXP Realty of California, INC
Bought with:
Timothy Spencer, DRE #01230934
PMZ Real Estate
Source: CRMLS,MLS#: MC23219642 Originating MLS: California Regional MLS
Originating MLS: California Regional MLS
Facts & features
Interior
Bedrooms & bathrooms
- Bedrooms: 5
- Bathrooms: 3
- Full bathrooms: 3
- Main level bathrooms: 1
- Main level bedrooms: 1
Heating
- Central, Zoned
Cooling
- Central Air, High Efficiency, Whole House Fan, Zoned, Attic Fan
Appliances
- Included: Dishwasher, Electric Range, Free-Standing Range, Disposal, Gas Range, Microwave, Range Hood, Tankless Water Heater, Vented Exhaust Fan, Dryer, Washer
- Laundry: Washer Hookup, Gas Dryer Hookup, Laundry Room, Upper Level
Features
- Breakfast Bar, Ceiling Fan(s), Eat-in Kitchen, Granite Counters, High Ceilings, Open Floorplan, Pantry, Recessed Lighting, Bedroom on Main Level, Entrance Foyer, Primary Suite, Walk-In Closet(s)
- Flooring: Carpet, Vinyl
- Doors: Sliding Doors
- Windows: Blinds, Double Pane Windows, ENERGY STAR Qualified Windows, Screens
- Has fireplace: No
- Fireplace features: None
- Common walls with other units/homes: No Common Walls
Interior area
- Total interior livable area: 2,443 sqft
Property
Parking
- Total spaces: 6
- Parking features: Concrete, Door-Single, Driveway, Driveway Up Slope From Street, Garage Faces Front, Garage
- Attached garage spaces: 3
- Uncovered spaces: 3
Accessibility
- Accessibility features: None
Features
- Levels: Two
- Stories: 2
- Entry location: 1
- Patio & porch: Rear Porch, Concrete, Covered, Patio
- Exterior features: Rain Gutters
- Pool features: None
- Spa features: None
- Fencing: Block,Good Condition,Masonry,Wood
- Has view: Yes
- View description: Neighborhood
Lot
- Size: 7,150 sqft
- Features: Back Yard, Sprinklers In Front, Lawn, Rectangular Lot, Yard
Details
- Parcel number: 061591015000
- Zoning: R-1-6
- Special conditions: Standard
Construction
Type & style
- Home type: SingleFamily
- Property subtype: Single Family Residence
Materials
- Drywall, Frame, Stucco
- Foundation: Slab
Condition
- Updated/Remodeled,Turnkey
- New construction: No
- Year built: 2019
Utilities & green energy
- Sewer: Public Sewer
- Water: Public
- Utilities for property: Cable Connected, Electricity Connected, Natural Gas Connected, Phone Available, Sewer Connected, Water Connected
Community & neighborhood
Security
- Security features: Carbon Monoxide Detector(s), Fire Detection System, Fire Sprinkler System, Smoke Detector(s)
Community
- Community features: Biking, Curbs, Gutter(s), Storm Drain(s), Street Lights, Suburban, Sidewalks
Location
- Region: Merced
Other
Other facts
- Listing terms: Cash,Cash to New Loan,Conventional,FHA,Government Loan,Submit,VA Loan
- Road surface type: Paved
Price history
| Date | Event | Price |
|---|---|---|
| 6/24/2025 | Listing removed | -- |
Source: MetroList Services of CA #225023096 | ||
| 2/27/2025 | Listed for sale | $514,9500%$211/sqft |
Source: MetroList Services of CA #225023096 | ||
| 2/8/2025 | Listing removed | $514,999$211/sqft |
Source: | ||
| 1/3/2025 | Pending sale | $514,999$211/sqft |
Source: MetroList Services of CA #224122180 | ||
| 12/11/2024 | Price change | $514,999-1.9%$211/sqft |
Source: MetroList Services of CA #224122180 | ||
Public tax history
| Year | Property taxes | Tax assessment |
|---|---|---|
| 2025 | $4,672 +3.9% | $498,780 +2% |
| 2024 | $4,495 -12.8% | $489,000 +26.9% |
| 2023 | $5,156 +1.4% | $385,306 +2% |
Find assessor info on the county website
Neighborhood: 95341
Nearby schools
GreatSchools rating
- 6/10Pioneer Elementary SchoolGrades: K-5Distance: 0.2 mi
- 4/10Weaver Middle SchoolGrades: 6-8Distance: 0.4 mi
- 4/10Golden Valley High SchoolGrades: 9-12Distance: 1 mi

Get pre-qualified for a loan
At Zillow Home Loans, we can pre-qualify you in as little as 5 minutes with no impact to your credit score.An equal housing lender. NMLS #10287.

