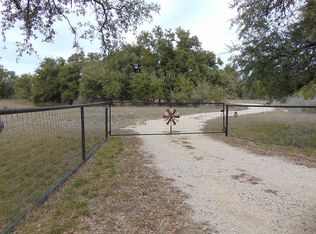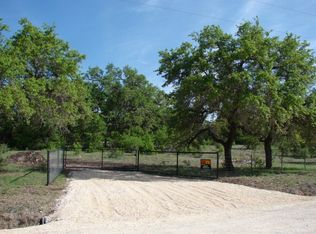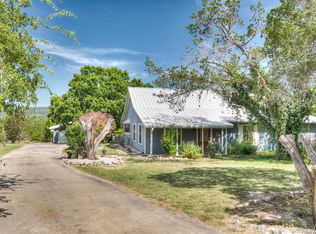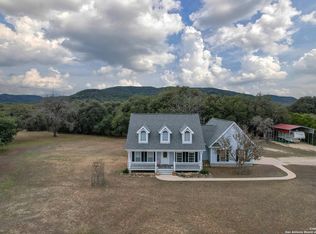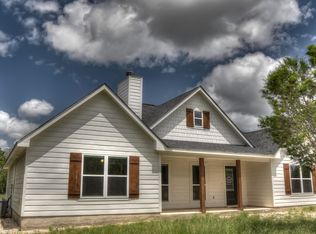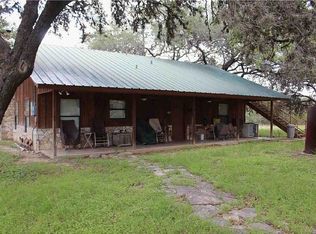Built in 2022, this thoughtfully designed residence is nestled among beautiful live oaks on a 2.6 ac., perimeter fenced lot with no HOA and a few minimal restrictions, providing both privacy and freedom. Step inside and notice the vaulted ceilings and three 6x6 picture windows that invite natural light and showcase the scenic views. Discover high-quality finishes throughout including granite tops and wood & tile flooring. The kitchen features KitchenAid appliances including a 6-burner gas range, custom cabinetry, and a spacious utility/pantry/office area. The primary suite has 2 picture windows, double vanities and his/her closets. Outdoor living is enhanced by beautiful patios, a wood burning fireplace, covered RV parking with hookups, and a detached garage plus 2 outdoor showers. Copper wiring, foam insulation, and a tankless water heater are notable features. Frio River access is nearby. Don't miss this opportunity to own a modern, high-quality home in the heart of the Texas Hill Country!
For sale
$659,000
381 Camino Primero, Leakey, TX 78873
3beds
2,137sqft
Est.:
Single Family Residence
Built in 2022
2.61 Acres Lot
$-- Zestimate®
$308/sqft
$-- HOA
What's special
Wood burning fireplaceDetached garageHigh-quality finishesPerimeter fenced lotOutdoor showersGranite topsOutdoor living
- 313 days |
- 154 |
- 6 |
Zillow last checked: 8 hours ago
Listing updated: October 17, 2025 at 10:08pm
Listed by:
Shawn Gray TREC #518077 (830) 486-5065,
Frio Canyon Real Estate
Source: LERA MLS,MLS#: 1843858
Tour with a local agent
Facts & features
Interior
Bedrooms & bathrooms
- Bedrooms: 3
- Bathrooms: 2
- Full bathrooms: 2
Primary bedroom
- Features: Split, Walk-In Closet(s), Multi-Closets, Full Bath
- Area: 255
- Dimensions: 15 x 17
Bedroom 2
- Area: 132
- Dimensions: 12 x 11
Bedroom 3
- Area: 135
- Dimensions: 15 x 9
Primary bathroom
- Features: Shower Only
- Area: 240
- Dimensions: 16 x 15
Kitchen
- Area: 132
- Dimensions: 12 x 11
Living room
- Area: 168
- Dimensions: 12 x 14
Heating
- Central, Heat Pump, Electric
Cooling
- Central Air
Appliances
- Included: Range, Gas Cooktop, Refrigerator, Dishwasher, Electric Water Heater, Tankless Water Heater
- Laundry: Laundry Room, Washer Hookup, Dryer Connection
Features
- One Living Area, Breakfast Bar, Pantry, Utility Room Inside, High Ceilings, Open Floorplan, High Speed Internet, All Bedrooms Downstairs, Walk-In Closet(s), Ceiling Fan(s)
- Flooring: Ceramic Tile
- Windows: Double Pane Windows, Window Coverings
- Has basement: No
- Attic: Access Only,Pull Down Stairs
- Has fireplace: No
- Fireplace features: Not Applicable
Interior area
- Total interior livable area: 2,137 sqft
Video & virtual tour
Property
Parking
- Total spaces: 2
- Parking features: Two Car Garage, Detached, Circular Driveway, RV/Boat Parking, Bus/RV Garage
- Garage spaces: 2
- Has uncovered spaces: Yes
Accessibility
- Accessibility features: 2+ Access Exits, Int Door Opening 32"+, Accessible Entrance, Accessible Hallway(s), Accessible Doors, Entry Slope less than 1 foot, No Stairs, First Floor Bath, Full Bath/Bed on 1st Flr, First Floor Bedroom, Stall Shower
Features
- Stories: 1
- Patio & porch: Patio, Covered
- Pool features: None
- Fencing: Wire
- Has view: Yes
- View description: County VIew
Lot
- Size: 2.61 Acres
- Dimensions: 200x550
- Features: 2 - 5 Acres, Wooded, Sloped
- Residential vegetation: Mature Trees, Mature Trees (ext feat)
Details
- Additional structures: Gazebo
- Parcel number: 15947
- Horses can be raised: Yes
Construction
Type & style
- Home type: SingleFamily
- Architectural style: Ranch,Texas Hill Country
- Property subtype: Single Family Residence
Materials
- Fiber Cement, Stone Veneer, Foam Insulation
- Foundation: Slab
- Roof: Composition
Condition
- Pre-Owned
- New construction: No
- Year built: 2022
Details
- Builder name: River Bluff Homes
Utilities & green energy
- Electric: BEC
- Gas: LP
- Sewer: Septic, Septic
- Water: Leakey
- Utilities for property: Private Garbage Service
Community & HOA
Community
- Features: Waterfront Access
- Subdivision: Frio River Ranch
Location
- Region: Leakey
Financial & listing details
- Price per square foot: $308/sqft
- Tax assessed value: $443,185
- Annual tax amount: $5,831
- Price range: $659K - $659K
- Date on market: 2/26/2025
- Cumulative days on market: 314 days
- Listing terms: Conventional,FHA,VA Loan,Cash
- Road surface type: Gravel
Estimated market value
Not available
Estimated sales range
Not available
Not available
Price history
Price history
| Date | Event | Price |
|---|---|---|
| 10/7/2025 | Price change | $659,000-2.7%$308/sqft |
Source: | ||
| 7/18/2025 | Price change | $677,000-3.1%$317/sqft |
Source: | ||
| 2/26/2025 | Listed for sale | $699,000$327/sqft |
Source: | ||
| 3/27/2020 | Sold | -- |
Source: | ||
| 3/7/2016 | Sold | -- |
Source: KVMLS #88591 Report a problem | ||
Public tax history
Public tax history
| Year | Property taxes | Tax assessment |
|---|---|---|
| 2025 | -- | $443,185 |
Find assessor info on the county website
BuyAbility℠ payment
Est. payment
$3,744/mo
Principal & interest
$3156
Property taxes
$357
Home insurance
$231
Climate risks
Neighborhood: 78873
Nearby schools
GreatSchools rating
- 6/10Leakey SchoolGrades: PK-12Distance: 1.4 mi
Schools provided by the listing agent
- Elementary: Leakey
- Middle: Leakey
- High: Leakey
- District: Leakey Isd
Source: LERA MLS. This data may not be complete. We recommend contacting the local school district to confirm school assignments for this home.
- Loading
- Loading
