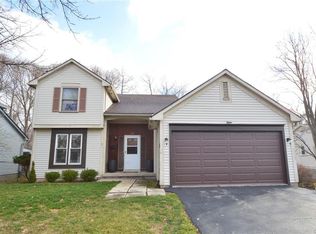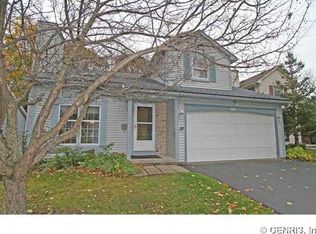Everything You Need And More! 3 Bedroom, 1.1 Bath Colonial, Tucked Away On A Cul De Sac With Access To Walking Trails To Turning Point Park. Inside, The Vaulted Entry Way Welcomes You And All Of Your Guests Into The Ideal Living Space. First Floor Powder Room, Comfortably Sized Living Room With Gas FP Opens To Your Formal DR. Sliders Off The EIK Area Allow You To Enjoy Your Deck & Secluded Back Yard All Summer Long, The Ultimate Entertainment Space. Newer Appliances, All Included! Upstairs You Will Find 3 Generously Sized Bedrooms, Inclusive Of A Master Suite. Full BA Has Been Completely Renovated! Don't Forget About The Perfect Play Room In The Partially Finished, Clean & Dry Basement! Furnace & AC 2010, H20 2018, Washer & Dryer Included. Offers Due Sunday 3/27 at 5p, Plenty Of Time To Schedule Your Showing & Submit Your Offer To Call This One, HOME! Open House Sat 3/26 10am-1130am.
This property is off market, which means it's not currently listed for sale or rent on Zillow. This may be different from what's available on other websites or public sources.

