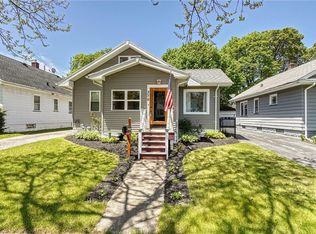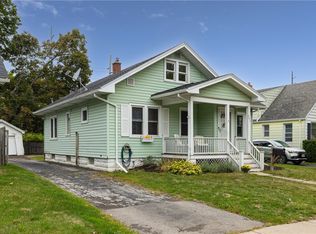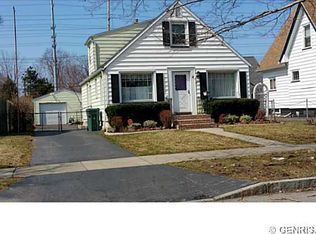Welcome home! This beautiful ranch features 2 bedrooms,1 bath, ample kitchen space, plenty of cupboards, formal dining room, an enclosed front porch, some hardwood flooring, and crown molding throughout. Private deck in the back with a spacious 2 car garage.
This property is off market, which means it's not currently listed for sale or rent on Zillow. This may be different from what's available on other websites or public sources.


