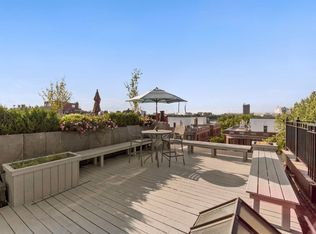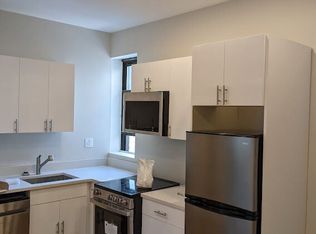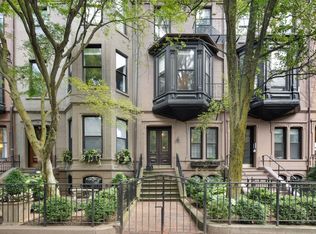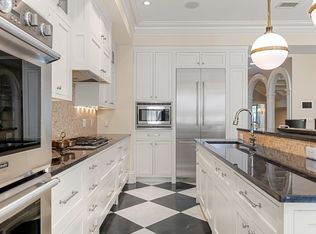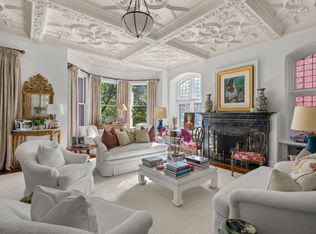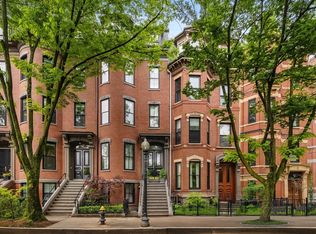Exceptional Single Family home in The Heart of Back Bay. This spacious townhouse has been painstakingly updated and is altogether a perfect combination of historic charm, authentic craftsmanship, and modern conveniences. Enter to a gorgeous foyer leading to a newly built eat-in kitchen inspired by the butler’s pantry of the historic Ogden Mills mansion and a handsome fireplaced family room. One floor above is the grand formal living room and billiard room, both with oversized bay windows and fireplaces, plus a fabulous library nook. The home is topped by an expansive roof deck and the garden level provides easy access to an enclosed private courtyard and parking area for 2 cars. Additional features include beautiful period details, soaring ceiling heights, a luxurious primary suite, home office, lower level guest suite, new wine cellar and updated electrical, plumbing, heating and cooling systems. This architecturally significant home offers something special for the discerning buyer.
For sale
$7,250,000
381 Beacon St, Boston, MA 02116
5beds
5,165sqft
Est.:
Single Family Residence
Built in 1869
-- sqft lot
$6,849,000 Zestimate®
$1,404/sqft
$-- HOA
What's special
Fireplaced family roomHome officeBilliard roomLibrary nookBeautiful period detailsExpansive roof deckLower level guest suite
- 422 days |
- 1,272 |
- 69 |
Zillow last checked: 8 hours ago
Listing updated: 16 hours ago
Listed by:
Tracy Campion,
Campion & Company Back Bay
Source: LINK,MLS#: 236000
Tour with a local agent
Facts & features
Interior
Bedrooms & bathrooms
- Bedrooms: 5
- Bathrooms: 4
- Full bathrooms: 3
- 1/2 bathrooms: 1
Kitchen
- Features: F
Heating
- Forced Air
Features
- A, AC, D/D, EIK, FP, GasFP, HW, Mtl, Strg, Sunny, W/D
- Has fireplace: No
Interior area
- Total structure area: 5,165
- Total interior livable area: 5,165 sqft
Property
Parking
- Total spaces: 2
- Parking features: 2 Off-Street, Deeded
Features
- Exterior features: RfDck
Details
- Parcel number: CBOSW05P03463S000
Construction
Type & style
- Home type: SingleFamily
- Property subtype: Single Family Residence
Condition
- Year built: 1869
Community & HOA
Location
- Region: Boston
Financial & listing details
- Price per square foot: $1,404/sqft
- Tax assessed value: $6,715,200
- Annual tax amount: $78,528
- Date on market: 10/15/2024
Estimated market value
$6,849,000
$6.51M - $7.19M
$29,905/mo
Price history
Price history
| Date | Event | Price |
|---|---|---|
| 3/5/2025 | Price change | $7,250,000+3.7%$1,404/sqft |
Source: MLS PIN #73302195 Report a problem | ||
| 10/15/2024 | Listed for sale | $6,990,000-6.8%$1,353/sqft |
Source: MLS PIN #73302195 Report a problem | ||
| 9/10/2024 | Listing removed | $7,500,000$1,452/sqft |
Source: LINK #233214 Report a problem | ||
| 2/20/2024 | Listed for sale | $7,500,000+21.5%$1,452/sqft |
Source: MLS PIN #73203879 Report a problem | ||
| 11/19/2018 | Sold | $6,175,000-4.9%$1,196/sqft |
Source: Public Record Report a problem | ||
Public tax history
Public tax history
| Year | Property taxes | Tax assessment |
|---|---|---|
| 2025 | $77,762 +16.4% | $6,715,200 +9.5% |
| 2024 | $66,818 +1.5% | $6,130,100 |
| 2023 | $65,837 +5.4% | $6,130,100 +6.7% |
Find assessor info on the county website
BuyAbility℠ payment
Est. payment
$43,517/mo
Principal & interest
$36931
Property taxes
$4048
Home insurance
$2538
Climate risks
Neighborhood: Back Bay
Nearby schools
GreatSchools rating
- 1/10Mel H King ElementaryGrades: 2-12Distance: 0.8 mi
- 2/10Snowden Int'L High SchoolGrades: 9-12Distance: 0.4 mi
- NACarter SchoolGrades: 7-12Distance: 0.8 mi
- Loading
- Loading
