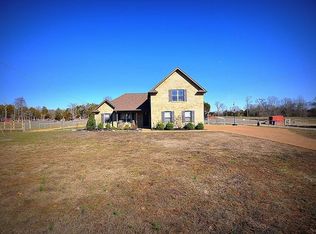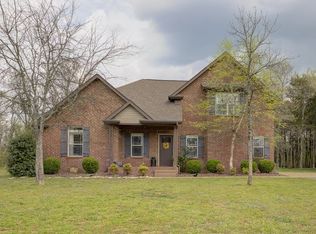Closed
$754,000
381 Baldy Ford Rd, Lebanon, TN 37090
5beds
3,256sqft
Single Family Residence, Residential
Built in 2012
12.4 Acres Lot
$748,200 Zestimate®
$232/sqft
$3,111 Estimated rent
Home value
$748,200
$703,000 - $801,000
$3,111/mo
Zestimate® history
Loading...
Owner options
Explore your selling options
What's special
Start the year off right on this GORGEOUS FARM in Lebanon, TN! Beautiful renovated farmhouse style with five bedrooms and three full baths on 12.4 acres!! You can fish, hunt, garden and farm all on this property!! Creek is plentiful with Small Mouth and Redeye Bass! The creek is so peaceful and truly a treasure. Take time to explore it during your showing! Open floor-plan and modern throughout! Spacious front porch facing the creek! Storm shelter that can accommodate up to 12 people! Wood-burning stove as well as two HVAC systems. Barn/two car detached garage makes for excellent storage or man cave! 500-gallon buried propane tank! Elegant spiral staircase leading to a loft in the new addition! French doors leading into the Primary suite! This farm in conveniently located to I-840, Lebanon, Murfreesboro, the Nashville International airport(BNA), shopping, medical care, etc! MUST SEE!
Zillow last checked: 8 hours ago
Listing updated: June 23, 2025 at 01:04pm
Listing Provided by:
Lyndon LaFevers 615-202-0405,
RE/MAX Carriage House,
Logan LaFevers 615-477-4373,
RE/MAX Carriage House
Bought with:
Jen Barczykowski, 350578
The Ashton Real Estate Group of RE/MAX Advantage
Source: RealTracs MLS as distributed by MLS GRID,MLS#: 2786778
Facts & features
Interior
Bedrooms & bathrooms
- Bedrooms: 5
- Bathrooms: 3
- Full bathrooms: 3
- Main level bedrooms: 5
Bedroom 1
- Features: Full Bath
- Level: Full Bath
- Area: 374 Square Feet
- Dimensions: 22x17
Bedroom 2
- Features: Extra Large Closet
- Level: Extra Large Closet
- Area: 120 Square Feet
- Dimensions: 12x10
Bedroom 3
- Features: Extra Large Closet
- Level: Extra Large Closet
- Area: 120 Square Feet
- Dimensions: 12x10
Bedroom 4
- Features: Walk-In Closet(s)
- Level: Walk-In Closet(s)
- Area: 110 Square Feet
- Dimensions: 11x10
Bonus room
- Features: Second Floor
- Level: Second Floor
- Area: 330 Square Feet
- Dimensions: 22x15
Dining room
- Features: Combination
- Level: Combination
- Area: 228 Square Feet
- Dimensions: 12x19
Kitchen
- Features: Pantry
- Level: Pantry
- Area: 228 Square Feet
- Dimensions: 12x19
Living room
- Area: 250 Square Feet
- Dimensions: 25x10
Heating
- Central, Electric
Cooling
- Central Air, Electric
Appliances
- Included: Dishwasher, Dryer, Microwave, Refrigerator, Washer, Electric Oven, Electric Range
Features
- Ceiling Fan(s), Extra Closets, High Ceilings, Pantry, Walk-In Closet(s), Primary Bedroom Main Floor
- Flooring: Concrete, Wood
- Basement: Slab
- Number of fireplaces: 1
- Fireplace features: Wood Burning
Interior area
- Total structure area: 3,256
- Total interior livable area: 3,256 sqft
- Finished area above ground: 3,256
Property
Parking
- Total spaces: 2
- Parking features: Detached
- Garage spaces: 2
Features
- Levels: Two
- Stories: 2
- Patio & porch: Porch, Covered, Deck
Lot
- Size: 12.40 Acres
Details
- Parcel number: 156 01900 000
- Special conditions: Standard
Construction
Type & style
- Home type: SingleFamily
- Property subtype: Single Family Residence, Residential
Materials
- Wood Siding
- Roof: Metal
Condition
- New construction: No
- Year built: 2012
Utilities & green energy
- Sewer: STEP System
- Water: Private
- Utilities for property: Electricity Available, Water Available
Community & neighborhood
Location
- Region: Lebanon
Price history
| Date | Event | Price |
|---|---|---|
| 6/12/2025 | Sold | $754,000+0.5%$232/sqft |
Source: | ||
| 4/29/2025 | Pending sale | $750,000$230/sqft |
Source: | ||
| 4/8/2025 | Listed for sale | $750,000-3.1%$230/sqft |
Source: | ||
| 3/30/2025 | Contingent | $773,900$238/sqft |
Source: | ||
| 3/17/2025 | Price change | $773,900-0.1%$238/sqft |
Source: | ||
Public tax history
| Year | Property taxes | Tax assessment |
|---|---|---|
| 2024 | $2,112 | $110,625 |
| 2023 | $2,112 +36.8% | $110,625 +36.8% |
| 2022 | $1,544 | $80,875 |
Find assessor info on the county website
Neighborhood: 37090
Nearby schools
GreatSchools rating
- 6/10Southside Elementary SchoolGrades: PK-8Distance: 10.3 mi
- 7/10Wilson Central High SchoolGrades: 9-12Distance: 8.5 mi
Schools provided by the listing agent
- Elementary: Southside Elementary
- Middle: Southside Elementary
- High: Wilson Central High School
Source: RealTracs MLS as distributed by MLS GRID. This data may not be complete. We recommend contacting the local school district to confirm school assignments for this home.
Get a cash offer in 3 minutes
Find out how much your home could sell for in as little as 3 minutes with a no-obligation cash offer.
Estimated market value
$748,200
Get a cash offer in 3 minutes
Find out how much your home could sell for in as little as 3 minutes with a no-obligation cash offer.
Estimated market value
$748,200

