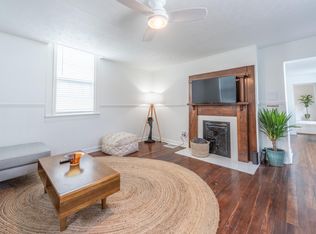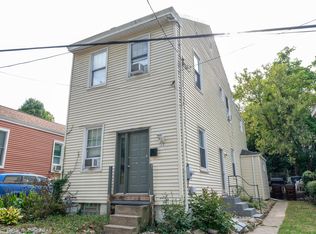Sold for $144,000 on 07/11/23
$144,000
381 Altamont Rd, Covington, KY 41016
2beds
1,408sqft
Single Family Residence, Residential
Built in ----
2,613.6 Square Feet Lot
$158,000 Zestimate®
$102/sqft
$1,458 Estimated rent
Home value
$158,000
$142,000 - $174,000
$1,458/mo
Zestimate® history
Loading...
Owner options
Explore your selling options
What's special
Newly renovated 2 story home with 2 bedrooms, 1 bath. Home has Water Proof Vinyl through out the 1st level for low maintenance. Large Living area and Large Dining room for your convenience. Kitchen has stainless steel appliances, new back splash. Bathroom has all new tile on Walls and floor. Washer and Dryer conveniently located in bathroom for easy access. The 2nd floor has 2 bedrooms all with new carpet throughout. There is a Newer Mini split system in each room for ease of keeping each room cool throughout the summer months. Main furnace is in basement. Home has been completely painted inside and out. Oh and yes a new roof and all gutters repaired. For your outside enjoyment there is an awning area right off the kitchen where you can sit the day or evening away in the privacy of your yard. Please note the mini split systems in each room not only cool but they are also heat which can improve efficiency by allowing for temperature control in each room.
Property is being sold as is.
Zillow last checked: 8 hours ago
Listing updated: October 01, 2024 at 08:30pm
Listed by:
Martha Works Larsen 859-652-5976,
Century 21 Premiere Properties
Bought with:
Amy Brooks, 244302
Coldwell Banker Realty FM
Source: NKMLS,MLS#: 613722
Facts & features
Interior
Bedrooms & bathrooms
- Bedrooms: 2
- Bathrooms: 1
- Full bathrooms: 1
Primary bedroom
- Features: Ceiling Fan(s)
- Level: Second
- Area: 195
- Dimensions: 13 x 15
Bedroom 2
- Features: Ceiling Fan(s)
- Level: Second
- Area: 99
- Dimensions: 11 x 9
Dining room
- Features: Vinyl Flooring
- Level: First
- Area: 210
- Dimensions: 14 x 15
Kitchen
- Features: Vinyl Flooring, Wood Cabinets
- Level: First
- Area: 99
- Dimensions: 11 x 9
Living room
- Features: Vinyl Flooring, Ceiling Fan(s)
- Level: First
- Area: 210
- Dimensions: 14 x 15
Primary bath
- Features: Ceramic Tile Flooring, Tub
- Level: First
- Area: 50
- Dimensions: 10 x 5
Heating
- Electric
Cooling
- Wall Unit(s)
Appliances
- Included: Electric Range, Refrigerator
- Laundry: Main Level
Features
- Ceiling Fan(s), High Ceilings
- Windows: Vinyl Clad Window(s)
- Basement: Partial
Interior area
- Total structure area: 1,408
- Total interior livable area: 1,408 sqft
Property
Parking
- Parking features: On Street
- Has uncovered spaces: Yes
Features
- Levels: Two
- Stories: 2
- Fencing: Chain Link
- Has view: Yes
- View description: Neighborhood
Lot
- Size: 2,613 sqft
- Dimensions: 86 x 33
- Features: Cleared
- Residential vegetation: Other
Details
- Parcel number: 0401001013.00
- Zoning description: Residential
Construction
Type & style
- Home type: SingleFamily
- Architectural style: Traditional
- Property subtype: Single Family Residence, Residential
Materials
- HardiPlank Type
- Foundation: Stone
- Roof: Shingle
Condition
- Existing Structure
- New construction: No
Utilities & green energy
- Sewer: Public Sewer
- Water: Public
- Utilities for property: Cable Available, Sewer Available, Water Available
Community & neighborhood
Location
- Region: Covington
Other
Other facts
- Road surface type: Paved
Price history
| Date | Event | Price |
|---|---|---|
| 7/11/2023 | Sold | $144,000-1.4%$102/sqft |
Source: | ||
| 6/8/2023 | Pending sale | $146,000$104/sqft |
Source: | ||
| 5/30/2023 | Listed for sale | $146,000$104/sqft |
Source: | ||
| 5/24/2023 | Pending sale | $146,000$104/sqft |
Source: | ||
| 5/19/2023 | Listed for sale | $146,000+1068%$104/sqft |
Source: | ||
Public tax history
| Year | Property taxes | Tax assessment |
|---|---|---|
| 2022 | $509 -13.4% | $38,500 |
| 2021 | $587 -37.4% | $38,500 |
| 2020 | $938 | $38,500 |
Find assessor info on the county website
Neighborhood: 41016
Nearby schools
GreatSchools rating
- 6/10John G Carlisle Elementary SchoolGrades: K-5Distance: 1.4 mi
- 4/10Holmes Middle SchoolGrades: 6-8Distance: 2.8 mi
- 2/10Holmes High SchoolGrades: 9-12Distance: 2.8 mi
Schools provided by the listing agent
- Middle: Holmes Middle School
- High: Holmes Senior High
Source: NKMLS. This data may not be complete. We recommend contacting the local school district to confirm school assignments for this home.

Get pre-qualified for a loan
At Zillow Home Loans, we can pre-qualify you in as little as 5 minutes with no impact to your credit score.An equal housing lender. NMLS #10287.

