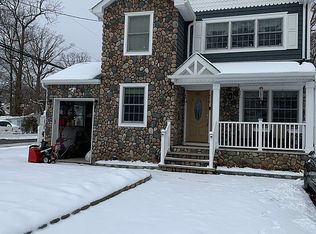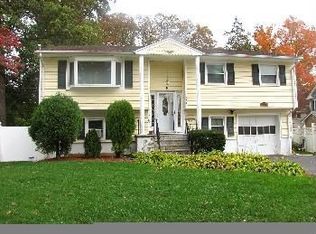Immaculate, move-in ready 4 BR, 3.5 bath Colonial with LOW TAXES! First floor features gorgeous Living Room w/ wood burning fireplace, formal dining room w/ beautiful wood floors, EIK, bedroom and full bath and pantry. Second floor includes two bedrooms with Jack and Jill updated bathroom and unbelievable amounts of closets, spacious Master Suite with vaulted ceilings, master bath with soaking tub, stall shower, double vanity and walk-in closet. Finished basement with with bonus room, separate laundry room and half bath and linen closet. Home also includes 3 zone heating and cooling as well as large walk up attic with potential for 5th bedroom or Rec Room. Beautifully landscaped, fenced in yard with large shed and paver patio! All light fixtures, ceilings fans and window treatments included! Home is located 10 minutes distance to all 3 schools! 1970's
This property is off market, which means it's not currently listed for sale or rent on Zillow. This may be different from what's available on other websites or public sources.

