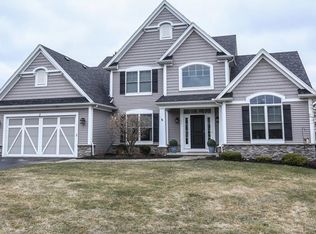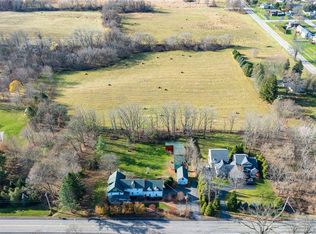Closed
$485,000
381 Aldrich Rd, Fairport, NY 14450
4beds
2,313sqft
Single Family Residence
Built in 1987
1 Acres Lot
$570,600 Zestimate®
$210/sqft
$3,666 Estimated rent
Home value
$570,600
$542,000 - $599,000
$3,666/mo
Zestimate® history
Loading...
Owner options
Explore your selling options
What's special
SUMMER OASIS AWAITS! Fairport 4 Bedroom, 2.5 Bath colonial located at the end of a private drive. Sitting on a beautifully landscaped FULL ACRE LOT, complete with Large Deck (painted 2020) for summer cookouts. UPDATED Pool has newer pavers, Hot Tub (2015) with NEW Custom cover! HUGE Eat-In Kitchen with Island/Breakfast bar, Corian countertops & PANTRY! OPEN Kit concept w GREAT ROOM featuring WOOD Burning Fireplace! New carpet in Great Rm & Living Rm. POWDER Room and convenient 1st Floor Laundry. Primary Suite with Walk-In closet, FULL ensuite bath and separate vanity area. Additional 3 Spacious bedrooms with BRAND NEW carpeting. Walk-out Basement is Partially FINISHED for Rec Room, Flex Space or more! Pool table and TV in basement INCLUDED. FAIRPORT Electric! NEWER Electric Hot water Tank (2021) and Furnace/Heat Pump (2015), Pool Liner (2016), GAS Heater & Pump for pool (2020). PET Fence incl collars. Showings begin Wednesday 4/26 at 4pm, Delayed negotiations Tuesday 5/2 at noon. Public open house 4/30, 1-3pm.
Zillow last checked: 8 hours ago
Listing updated: June 05, 2023 at 08:18am
Listed by:
Stephen E. Wrobbel 585-734-4515,
Howard Hanna,
Carl Richard Arena 585-421-5147,
Howard Hanna
Bought with:
Stephen E. Wrobbel, 10301200127
Howard Hanna
Source: NYSAMLSs,MLS#: R1466643 Originating MLS: Rochester
Originating MLS: Rochester
Facts & features
Interior
Bedrooms & bathrooms
- Bedrooms: 4
- Bathrooms: 3
- Full bathrooms: 2
- 1/2 bathrooms: 1
- Main level bathrooms: 1
Heating
- Heat Pump, Baseboard, Electric, Forced Air
Cooling
- Heat Pump, Central Air
Appliances
- Included: Dryer, Dishwasher, Electric Oven, Electric Range, Electric Water Heater, Disposal, Microwave, Refrigerator, Washer
- Laundry: Main Level
Features
- Breakfast Bar, Eat-in Kitchen, Separate/Formal Living Room, Kitchen/Family Room Combo, Pantry, Sliding Glass Door(s), Solid Surface Counters, Bath in Primary Bedroom, Programmable Thermostat
- Flooring: Carpet, Hardwood, Tile, Varies
- Doors: Sliding Doors
- Windows: Thermal Windows
- Basement: Full,Partially Finished,Walk-Out Access,Sump Pump
- Number of fireplaces: 1
Interior area
- Total structure area: 2,313
- Total interior livable area: 2,313 sqft
Property
Parking
- Total spaces: 2.5
- Parking features: Attached, Electricity, Garage, Storage, Driveway, Garage Door Opener
- Attached garage spaces: 2.5
Features
- Levels: Two
- Stories: 2
- Patio & porch: Deck
- Exterior features: Blacktop Driveway, Deck, Hot Tub/Spa, Pool, Private Yard, See Remarks
- Pool features: In Ground
- Has spa: Yes
- Fencing: Pet Fence
Lot
- Size: 1 Acres
- Dimensions: 2 x 2
- Features: Residential Lot
Details
- Parcel number: 2644891810500001008000
- Special conditions: Standard
- Other equipment: Satellite Dish
Construction
Type & style
- Home type: SingleFamily
- Architectural style: Colonial,Two Story
- Property subtype: Single Family Residence
Materials
- Vinyl Siding, Copper Plumbing
- Foundation: Block
- Roof: Asphalt,Shingle
Condition
- Resale
- Year built: 1987
Utilities & green energy
- Electric: Circuit Breakers
- Sewer: Connected
- Water: Connected, Public
- Utilities for property: Cable Available, Sewer Connected, Water Connected
Community & neighborhood
Location
- Region: Fairport
- Subdivision: Contemporary Woods
Other
Other facts
- Listing terms: Cash,Conventional,FHA,VA Loan
Price history
| Date | Event | Price |
|---|---|---|
| 6/2/2023 | Sold | $485,000+21.3%$210/sqft |
Source: | ||
| 5/3/2023 | Pending sale | $399,900$173/sqft |
Source: | ||
| 4/26/2023 | Listed for sale | $399,900+38.4%$173/sqft |
Source: | ||
| 5/28/2010 | Sold | $289,000-2%$125/sqft |
Source: Public Record Report a problem | ||
| 2/24/2010 | Listed for sale | $295,000$128/sqft |
Source: Hunt Real Estate ERA #R106424 Report a problem | ||
Public tax history
| Year | Property taxes | Tax assessment |
|---|---|---|
| 2024 | -- | $317,900 |
| 2023 | -- | $317,900 |
| 2022 | -- | $317,900 |
Find assessor info on the county website
Neighborhood: 14450
Nearby schools
GreatSchools rating
- NADudley SchoolGrades: K-2Distance: 2.7 mi
- 7/10Martha Brown Middle SchoolGrades: 6-8Distance: 2.9 mi
- 9/10Fairport Senior High SchoolGrades: 10-12Distance: 1.5 mi
Schools provided by the listing agent
- District: Fairport
Source: NYSAMLSs. This data may not be complete. We recommend contacting the local school district to confirm school assignments for this home.

