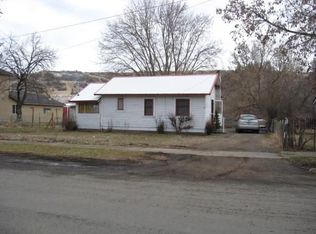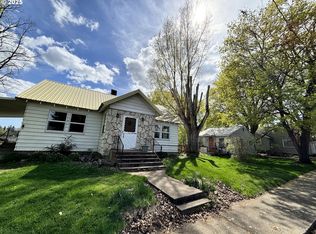2 story, 1822 sf home on 2+ acres with Grande Ronde River frontage. Fenced pasture, pond, mature shade trees, shop 1536SF. Hay shed/machine shed. 4 BD., 2BA. 744SF separate office room + family rec./entertainment room.
This property is off market, which means it's not currently listed for sale or rent on Zillow. This may be different from what's available on other websites or public sources.


