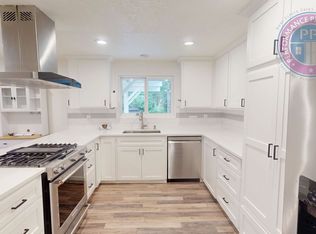Live in this gorgeous duplex in the heart of Lake Oswego's coveted Evergreen neighborhood, with new construction from Teal Point Homes NW contemporary.
Walking through the front door, you'll find the home to be full of big windows, natural light and spacious living space.
The gas fireplace with built-in shelves on either side is the centerpiece in the living room. The formal dining room is stocked with bookshelves that offer additional storage space.
The kitchen is a chef's dream, and contains stainless steel appliances, a gas stove, and beautiful quartz counter tops. The cabinet doors all have soft close hinges.
Down the hall is a beautiful guest bath with high-end light fixtures, tile back splash and quartz counter tops.
Upstairs are three bedrooms. The primary bedroom features a fireplace and walk-in closet. The fourth bedroom and full bath is located in a separate ADU above the garage.
This lovely home is located near coffee shops, shopping, restaurants, the Farmer's Market, outdoor concerts, the adult community center, schools, and much more, including access to the Lakewood Bay Community Club easement.
Forest Hills Elementary
Lake Oswego Junior High
Lake Oswego High School
Landscaping included.
North Star requires proof of insurance of $1M (one million dollars) before move in.
An approved application does not constitute contract or lease agreement with the management company or homeowner.
House for rent
$4,750/mo
381 9th St, Lake Oswego, OR 97034
4beds
2,100sqft
Price may not include required fees and charges.
Single family residence
Available now
No pets
Central air
Shared laundry
Detached parking
-- Heating
What's special
Gas fireplaceSpacious living spaceGuest bathWalk-in closetFormal dining roomBig windowsPrimary bedroom
- 27 days
- on Zillow |
- -- |
- -- |
Travel times
Looking to buy when your lease ends?
Consider a first-time homebuyer savings account designed to grow your down payment with up to a 6% match & 4.15% APY.
Facts & features
Interior
Bedrooms & bathrooms
- Bedrooms: 4
- Bathrooms: 3
- Full bathrooms: 2
- 1/2 bathrooms: 1
Rooms
- Room types: Breakfast Nook, Dining Room, Family Room, Master Bath
Cooling
- Central Air
Appliances
- Included: Dishwasher, Disposal, Range Oven
- Laundry: Shared
Features
- In-Law Floorplan, Range/Oven, Storage, Vaulted Ceiling(s), Walk In Closet, Walk-In Closet(s)
- Flooring: Hardwood
- Windows: Double Pane Windows
Interior area
- Total interior livable area: 2,100 sqft
Property
Parking
- Parking features: Detached, Off Street, On Street
- Details: Contact manager
Features
- Exterior features: 2 Gas Fireplaces, Granite/Quartz Countertops, High-speed Internet Ready, Landscaping included in rent, Lawn, Lawn/yard, Living Room, Pest Control, Range/Oven, Refrigerator/Freezer, Sprinkler System, Stainless Steel Appliances, Tankless Hot Water Heater, Walk In Closet
Details
- Parcel number: 05036014
Construction
Type & style
- Home type: SingleFamily
- Property subtype: Single Family Residence
Utilities & green energy
- Utilities for property: Cable Available
Community & HOA
Location
- Region: Lake Oswego
Financial & listing details
- Lease term: Contact For Details
Price history
| Date | Event | Price |
|---|---|---|
| 7/16/2025 | Price change | $4,750-3.1%$2/sqft |
Source: Zillow Rentals | ||
| 7/9/2025 | Price change | $4,900-2%$2/sqft |
Source: Zillow Rentals | ||
| 7/1/2025 | Listed for rent | $5,000$2/sqft |
Source: Zillow Rentals | ||
| 12/6/2023 | Listing removed | -- |
Source: Zillow Rentals | ||
| 10/31/2023 | Listed for rent | $5,000$2/sqft |
Source: Zillow Rentals | ||
![[object Object]](https://photos.zillowstatic.com/fp/0e08409b07e0c887cab07a20e063884d-p_i.jpg)
