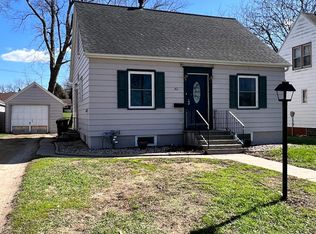Sold-co-op by mls member
$195,000
381 6th St SW, Wells, MN 56097
3beds
3,050sqft
Single Family Residence
Built in 1959
0.25 Acres Lot
$193,000 Zestimate®
$64/sqft
$1,838 Estimated rent
Home value
$193,000
Estimated sales range
Not available
$1,838/mo
Zestimate® history
Loading...
Owner options
Explore your selling options
What's special
Beautifully kept 3 bedroom & 2 bathroom ranch/rambler located at 381 6th Street SW in Wells. Numerous updates including but not limited to: new Anderson Windows in living room & bedrooms, both bathrooms updated, most of the interior repainted, new blinds in the living room & dining room, new stove, refrigerator, & dishwasher, radon mitigation system installed, and more! The exterior has great curb appeal from the front, a new privacy fence in the backyard off of the back porch, and 5 apple trees on the northwest side of the property. Call to set up your private viewing!
Zillow last checked: 8 hours ago
Listing updated: July 09, 2025 at 01:03pm
Listed by:
Dallas Barslou,
Re/Max Total Realty
Bought with:
PATRICK HRUBY
Realty Executives Associates
Source: RASM,MLS#: 7037740
Facts & features
Interior
Bedrooms & bathrooms
- Bedrooms: 3
- Bathrooms: 2
- Full bathrooms: 1
- 3/4 bathrooms: 1
- Main level bathrooms: 2
- Main level bedrooms: 3
Bedroom
- Level: Main
- Area: 205
- Dimensions: 13.67 x 15
Bedroom 1
- Level: Main
- Area: 165
- Dimensions: 11 x 15
Bedroom 2
- Level: Main
- Area: 123.75
- Dimensions: 11.25 x 11
Dining room
- Level: Main
- Area: 137.25
- Dimensions: 9 x 15.25
Kitchen
- Level: Main
- Area: 152.5
- Dimensions: 10.17 x 15
Living room
- Level: Main
- Area: 308.75
- Dimensions: 23.75 x 13
Heating
- Forced Air, Natural Gas
Cooling
- Central Air
Appliances
- Included: Dishwasher, Dryer, Microwave, Range, Refrigerator, Washer, Gas Water Heater, Water Softener Owned
Features
- Bath Description: 3/4 Basement, Main Floor Full Bath
- Basement: Block,Full
Interior area
- Total structure area: 1,525
- Total interior livable area: 3,050 sqft
- Finished area above ground: 1,525
- Finished area below ground: 0
Property
Parking
- Total spaces: 1
- Parking features: Attached
- Attached garage spaces: 1
Accessibility
- Accessibility features: Accessible Approach with Ramp
Features
- Levels: One
- Stories: 1
Lot
- Size: 0.25 Acres
- Dimensions: .25 Acres
Details
- Foundation area: 1525
- Parcel number: 305721040
Construction
Type & style
- Home type: SingleFamily
- Property subtype: Single Family Residence
Materials
- Frame/Wood, Wood Siding
Condition
- Year built: 1959
Utilities & green energy
- Electric: Circuit Breakers
- Sewer: City
- Water: Public
Community & neighborhood
Location
- Region: Wells
Other
Other facts
- Listing terms: Cash,Conventional,DVA,FHA,Rural Development
Price history
| Date | Event | Price |
|---|---|---|
| 7/9/2025 | Sold | $195,000+5.4%$64/sqft |
Source: | ||
| 6/25/2025 | Pending sale | $185,000$61/sqft |
Source: | ||
| 6/9/2025 | Listed for sale | $185,000+27.8%$61/sqft |
Source: | ||
| 5/12/2022 | Sold | $144,750-3.4%$47/sqft |
Source: | ||
| 5/4/2022 | Pending sale | $149,900$49/sqft |
Source: | ||
Public tax history
| Year | Property taxes | Tax assessment |
|---|---|---|
| 2025 | $1,170 -65.6% | $142,400 +3% |
| 2024 | $3,406 -3.1% | $138,200 +0.6% |
| 2023 | $3,516 +13.1% | $137,400 +2.8% |
Find assessor info on the county website
Neighborhood: 56097
Nearby schools
GreatSchools rating
- 7/10United South Central Elementary SchoolGrades: PK-6Distance: 0.5 mi
- 5/10United South Central High SchoolGrades: 7-12Distance: 0.5 mi
Schools provided by the listing agent
- District: United S. Central #2134
Source: RASM. This data may not be complete. We recommend contacting the local school district to confirm school assignments for this home.

Get pre-qualified for a loan
At Zillow Home Loans, we can pre-qualify you in as little as 5 minutes with no impact to your credit score.An equal housing lender. NMLS #10287.
