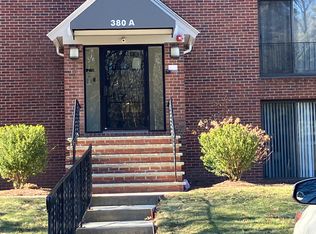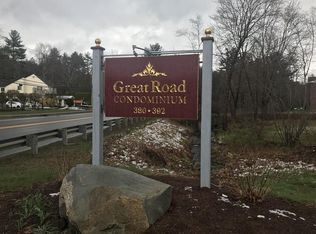Feel right at home once you walk into this spacious 2 bedroom unit. This desirable 3rd floor corner unit has brand new everything, from the gorgeous kitchen to the modern bathroom to the brand-new carpet and hardwood! The bonus dining room area gives you lots of space to make it your own, from a home office, extra play space, craft area, and more! With one of the best school system in the state, Acton offers so much in this great little town! Easy commuters location, lots of shopping and great dining, one of the best new bike paths, and the great parks all close by! Available end of September Water & Trash included. Dishwasher Microwave Range Refrigerator Pool Tennis Court Walking/Biking Trails 1 year lease. 1st month, last month and security deposit required.
This property is off market, which means it's not currently listed for sale or rent on Zillow. This may be different from what's available on other websites or public sources.

