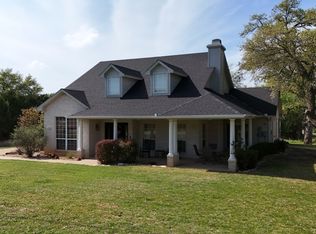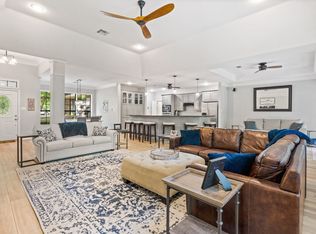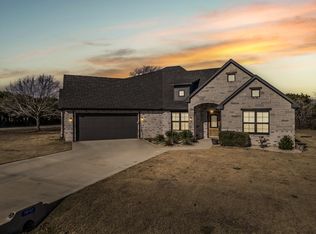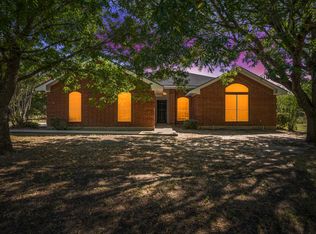PRICE IMPROVEMENT ALERT!
Don’t miss this rare opportunity to own a home in a sought-after golf course community with a dramatic price reduction and a motivated seller ready to make a deal, this one won’t last long!
Luxury Living on the Golf Course in a Gated, Lakefront Community
Experience refined living in this stunning 3-bedroom, 2.5-bath home located in the prestigious White Bluff Resort, a private gated community on Lake Whitney. Perfectly positioned on a premier golf course lot, this home offers the ideal blend of luxury, privacy, and natural beauty.
Step into an open-concept layout designed for entertaining, with a chef-inspired kitchen featuring quartz countertops, a pot filler, and soft-close cabinetry. The dining area, living room, and breakfast nook flow seamlessly together, creating a warm and welcoming atmosphere.
Retreat to the grand owner’s suite, where a spacious bedroom opens to a spa-like bathroom with dual vanities and a generous walk-in closet. Two additional bedrooms, thoughtfully placed in a split layout, provide comfort and privacy for guests or family.
The wooded back patio, perfect for grilling and gatherings, offers breathtaking views of the 16th fairway of the Old Course—a serene backdrop for morning coffee or evening sunsets. Just beyond the golf course lies the sparkling waters of Lake Whitney, providing a peaceful, resort-style setting year-round.
White Bluff Resort offers exceptional amenities including 24-7 security, two golf courses, swimming pools, tennis courts, a marina, and more -enhancing the lifestyle offered by this exclusive lake and golf community.
For sale
Price cut: $49.9K (11/6)
$459,999
38093 Misty Ridge Dr, Whitney, TX 76692
3beds
2,453sqft
Est.:
Single Family Residence
Built in 2025
7,100.28 Square Feet Lot
$447,800 Zestimate®
$188/sqft
$92/mo HOA
What's special
Premier golf course lotQuartz countertopsSerene backdropChef-inspired kitchenSoft-close cabinetryOpen-concept layoutSpa-like bathroom
- 182 days |
- 211 |
- 5 |
Zillow last checked: 8 hours ago
Listing updated: November 05, 2025 at 05:25pm
Listed by:
Corey Brown 0837586 214-893-2638,
LPT Realty, LLC 877-366-2213,
Andre Shaw 0728500 682-232-6195,
LPT Realty, LLC
Source: NTREIS,MLS#: 20993092
Tour with a local agent
Facts & features
Interior
Bedrooms & bathrooms
- Bedrooms: 3
- Bathrooms: 3
- Full bathrooms: 2
- 1/2 bathrooms: 1
Primary bedroom
- Features: Closet Cabinetry, Ceiling Fan(s), Dual Sinks, En Suite Bathroom, Separate Shower, Walk-In Closet(s)
- Level: First
- Dimensions: 15 x 16
Bedroom
- Features: Ceiling Fan(s)
- Level: First
- Dimensions: 19 x 12
Bedroom
- Features: Ceiling Fan(s)
- Level: First
- Dimensions: 19 x 12
Primary bathroom
- Features: Closet Cabinetry, Dual Sinks, En Suite Bathroom, Garden Tub/Roman Tub, Stone Counters, Separate Shower
- Level: First
- Dimensions: 11 x 11
Dining room
- Level: First
- Dimensions: 10 x 21
Living room
- Features: Ceiling Fan(s), Fireplace
- Level: First
- Dimensions: 16 x 21
Heating
- Central, Electric, Fireplace(s)
Cooling
- Central Air, Ceiling Fan(s), Electric
Appliances
- Included: Dishwasher, Electric Range, Disposal, Microwave
- Laundry: Washer Hookup, Electric Dryer Hookup, Laundry in Utility Room
Features
- Chandelier, Decorative/Designer Lighting Fixtures, Double Vanity, Kitchen Island, Open Floorplan, Pantry, Cable TV, Walk-In Closet(s)
- Flooring: Carpet, Luxury Vinyl Plank, Tile
- Has basement: No
- Number of fireplaces: 1
- Fireplace features: Living Room
Interior area
- Total interior livable area: 2,453 sqft
Video & virtual tour
Property
Parking
- Total spaces: 2
- Parking features: Covered, Door-Single, Driveway, Garage Faces Front, Garage, Garage Door Opener
- Attached garage spaces: 2
- Has uncovered spaces: Yes
Features
- Levels: One
- Stories: 1
- Patio & porch: Covered, Deck, Front Porch
- Pool features: None, Community
- Fencing: None
- Body of water: Whitney
Lot
- Size: 7,100.28 Square Feet
- Features: On Golf Course
Details
- Parcel number: 149866
Construction
Type & style
- Home type: SingleFamily
- Architectural style: Contemporary/Modern,Detached
- Property subtype: Single Family Residence
Materials
- Brick
- Foundation: Slab
- Roof: Asphalt
Condition
- Year built: 2025
Utilities & green energy
- Sewer: Public Sewer
- Water: Public
- Utilities for property: Electricity Available, Electricity Connected, Sewer Available, Water Available, Cable Available
Community & HOA
Community
- Features: Fitness Center, Fishing, Golf, Lake, Marina, Playground, Park, Pickleball, Pool, Restaurant, Tennis Court(s), Community Mailbox, Gated
- Security: Gated Community, Gated with Guard
- Subdivision: White Bluff #38
HOA
- Has HOA: Yes
- Services included: Maintenance Grounds, Security
- HOA fee: $550 semi-annually
- HOA name: Castle Group
- HOA phone: 254-694-9276
Location
- Region: Whitney
Financial & listing details
- Price per square foot: $188/sqft
- Tax assessed value: $523,920
- Date on market: 7/9/2025
- Cumulative days on market: 323 days
- Listing terms: Cash,Conventional,FHA,VA Loan
- Electric utility on property: Yes
Estimated market value
$447,800
$425,000 - $470,000
$3,086/mo
Price history
Price history
| Date | Event | Price |
|---|---|---|
| 11/6/2025 | Price change | $459,999-9.8%$188/sqft |
Source: NTREIS #20993092 Report a problem | ||
| 10/2/2025 | Price change | $509,850-2.3%$208/sqft |
Source: NTREIS #20993092 Report a problem | ||
| 7/9/2025 | Price change | $521,850+16.2%$213/sqft |
Source: NTREIS #20993092 Report a problem | ||
| 6/22/2025 | Price change | $449,000-2.2%$183/sqft |
Source: NTREIS #20841752 Report a problem | ||
| 4/9/2025 | Price change | $459,000-2.1%$187/sqft |
Source: NTREIS #20841752 Report a problem | ||
Public tax history
Public tax history
| Year | Property taxes | Tax assessment |
|---|---|---|
| 2025 | -- | $523,920 +1536.7% |
| 2024 | $173 -5.2% | $32,010 |
| 2023 | $182 +27% | $32,010 +34.9% |
Find assessor info on the county website
BuyAbility℠ payment
Est. payment
$2,928/mo
Principal & interest
$2204
Property taxes
$471
Other costs
$253
Climate risks
Neighborhood: 76692
Nearby schools
GreatSchools rating
- 4/10Whitney Intermediate SchoolGrades: 3-5Distance: 7.8 mi
- 5/10Whitney Middle SchoolGrades: 6-8Distance: 6.6 mi
- 4/10Whitney High SchoolGrades: 9-12Distance: 6.5 mi
Schools provided by the listing agent
- Elementary: Whitney
- Middle: Whitney
- High: Whitney
- District: Whitney ISD
Source: NTREIS. This data may not be complete. We recommend contacting the local school district to confirm school assignments for this home.
- Loading
- Loading



