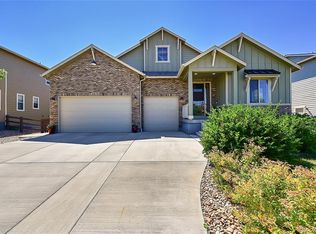Dramatic 2-story entrance, cozy 2-sided fireplace in family room & formal dining, spacious kitchen with island and walk-in pantry, gourmet appliances including double ovens, fume hood and French door fridge. Light-filled loft, covered patio for outdoor living. Designer features include extensive hardwood flooring, Maple cabinets, quartz counter tops and upgraded tile, carpet, paint and fixtures. Main floor offers an in-law suite and basement seconds a guest bedroom as well as an en-suite bathroom with a full living room space and 9' ceilings. Lot offers wider home site with privacy fence along rear property line. Biggest lot in the neighborhood. Sellers motivated!
This property is off market, which means it's not currently listed for sale or rent on Zillow. This may be different from what's available on other websites or public sources.
