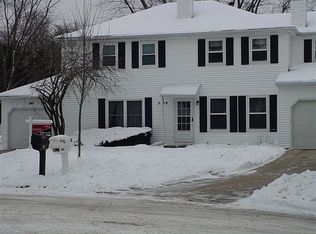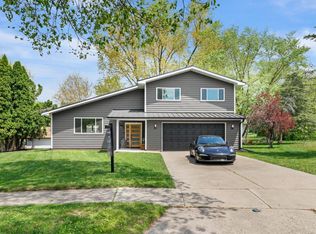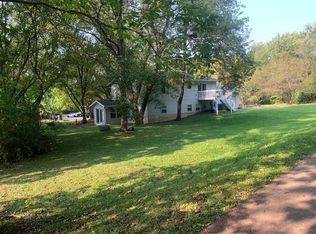Closed
$300,000
3809 Sunbrook Road, Madison, WI 53704
3beds
1,332sqft
Condominium
Built in 1978
-- sqft lot
$300,600 Zestimate®
$225/sqft
$2,120 Estimated rent
Home value
$300,600
$286,000 - $316,000
$2,120/mo
Zestimate® history
Loading...
Owner options
Explore your selling options
What's special
NO Condo fees! Spacious shared wall home located at the back of a quiet cul-de-sac in a beautiful private setting next to 30 acre Conservance & Sandburg Woods walk/bike path. 3 bedroom, 1 1/2 bath home has nice tall poured concrete basement for future finish if desired. Super spacious kitchen had a "light remodel" done in '21.Big formal dining room w/patio door to amazing backyard. New flooring throughout most of main lvl '22. Cozy fireplace in living room. Both bathrooms recently updated. Spacious bedrooms. Fenced yard w/included storage shed. Concrete patio facing the Southwest at back of home will become your favorite place to watch wildlife & relax w/serene views. You will love this convenient location close to I-90, East Towne shopping/dining, bus routes, Airport, etc. 1 car garage.
Zillow last checked: 8 hours ago
Listing updated: June 06, 2025 at 09:22am
Listed by:
Trish Schaefer 608-347-2647,
American, REALTORS,
Burke Schaefer 608-347-0273,
American, REALTORS
Bought with:
Connie Rogge
Source: WIREX MLS,MLS#: 1997745 Originating MLS: South Central Wisconsin MLS
Originating MLS: South Central Wisconsin MLS
Facts & features
Interior
Bedrooms & bathrooms
- Bedrooms: 3
- Bathrooms: 2
- Full bathrooms: 1
- 1/2 bathrooms: 1
Primary bedroom
- Level: Upper
- Area: 143
- Dimensions: 11 x 13
Bedroom 2
- Level: Upper
- Area: 132
- Dimensions: 11 x 12
Bedroom 3
- Level: Upper
- Area: 120
- Dimensions: 10 x 12
Bathroom
- Features: At least 1 Tub, No Master Bedroom Bath
Family room
- Level: Main
- Area: 144
- Dimensions: 12 x 12
Kitchen
- Level: Main
- Area: 132
- Dimensions: 11 x 12
Living room
- Level: Main
- Area: 195
- Dimensions: 15 x 13
Heating
- Natural Gas, Forced Air
Cooling
- Central Air
Appliances
- Included: Range/Oven, Refrigerator, Dishwasher, Washer, Dryer, Water Softener
Features
- High Speed Internet
- Flooring: Wood or Sim.Wood Floors
- Basement: Full,Concrete
- Common walls with other units/homes: 1 Common Wall
Interior area
- Total structure area: 1,332
- Total interior livable area: 1,332 sqft
- Finished area above ground: 1,332
- Finished area below ground: 0
Property
Parking
- Parking features: 1 Car, Attached
- Has attached garage: Yes
Features
- Levels: 2 Story
- Patio & porch: Patio
- Exterior features: Private Entrance
- Fencing: Fenced
Details
- Parcel number: 081021411012
- Zoning: SR-C3
- Special conditions: Arms Length
Construction
Type & style
- Home type: Condo
- Property subtype: Condominium
- Attached to another structure: Yes
Materials
- Vinyl Siding
Condition
- 21+ Years
- New construction: No
- Year built: 1978
Utilities & green energy
- Sewer: Public Sewer
- Water: Public
- Utilities for property: Cable Available
Community & neighborhood
Location
- Region: Madison
- Municipality: Madison
Price history
| Date | Event | Price |
|---|---|---|
| 6/4/2025 | Sold | $300,000+3.5%$225/sqft |
Source: | ||
| 4/24/2025 | Contingent | $289,900$218/sqft |
Source: | ||
| 4/18/2025 | Listed for sale | $289,900+50.6%$218/sqft |
Source: | ||
| 4/30/2020 | Sold | $192,500-3.7%$145/sqft |
Source: Public Record | ||
| 11/7/2019 | Listed for sale | $199,900+25%$150/sqft |
Source: The McGrady Group, LLC #1872213 | ||
Public tax history
| Year | Property taxes | Tax assessment |
|---|---|---|
| 2024 | $4,610 +6.9% | $235,500 +10% |
| 2023 | $4,314 | $214,100 +11.9% |
| 2022 | -- | $191,300 |
Find assessor info on the county website
Neighborhood: Bluff Acres
Nearby schools
GreatSchools rating
- 7/10Sandburg Elementary SchoolGrades: PK-5Distance: 0.4 mi
- 2/10Sherman Middle SchoolGrades: 6-8Distance: 3.2 mi
- 8/10East High SchoolGrades: 9-12Distance: 3.8 mi
Schools provided by the listing agent
- Elementary: Sandburg
- Middle: Sherman
- High: East
- District: Madison
Source: WIREX MLS. This data may not be complete. We recommend contacting the local school district to confirm school assignments for this home.

Get pre-qualified for a loan
At Zillow Home Loans, we can pre-qualify you in as little as 5 minutes with no impact to your credit score.An equal housing lender. NMLS #10287.
Sell for more on Zillow
Get a free Zillow Showcase℠ listing and you could sell for .
$300,600
2% more+ $6,012
With Zillow Showcase(estimated)
$306,612

