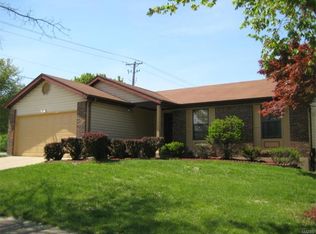Closed
Listing Provided by:
Vivian Richard 314-598-7414,
Vivian Richard Realty Group LLC,
Jazmine R Glover 314-993-8000,
Vivian Richard Realty Group LLC
Bought with: Worth Clark Realty
Price Unknown
3809 Salvation Rd, Florissant, MO 63034
5beds
2,047sqft
Single Family Residence
Built in 1986
10,454.4 Square Feet Lot
$267,600 Zestimate®
$--/sqft
$2,494 Estimated rent
Home value
$267,600
$252,000 - $284,000
$2,494/mo
Zestimate® history
Loading...
Owner options
Explore your selling options
What's special
Discover luxury living at its finest at 3809 Salvation Rd in St. Louis County! This stunning 3-bedroom, 2 1/2-bath home boasts a fully finished basement designed for entertainment, featuring a state-of-the-art movie theater and a sleek bar area.
Step inside to find spacious and elegant interiors, blending modern design with comfort. The open-concept living areas are perfect for hosting gatherings or enjoying quiet evenings at home.
Situated in a sought-after location, this home offers convenience and accessibility to shopping, dining, and entertainment options. Don't miss out on the opportunity to call this exquisite property your home!
Zillow last checked: 8 hours ago
Listing updated: April 28, 2025 at 05:12pm
Listing Provided by:
Vivian Richard 314-598-7414,
Vivian Richard Realty Group LLC,
Jazmine R Glover 314-993-8000,
Vivian Richard Realty Group LLC
Bought with:
Mike L Simms, 2006008903
Worth Clark Realty
Source: MARIS,MLS#: 24021400 Originating MLS: St. Louis Association of REALTORS
Originating MLS: St. Louis Association of REALTORS
Facts & features
Interior
Bedrooms & bathrooms
- Bedrooms: 5
- Bathrooms: 3
- Full bathrooms: 3
- Main level bathrooms: 2
- Main level bedrooms: 3
Bedroom
- Features: Floor Covering: Carpeting, Wall Covering: Some
- Level: Main
- Area: 120
- Dimensions: 12x10
Bedroom
- Features: Floor Covering: Carpeting, Wall Covering: Some
- Level: Main
- Area: 120
- Dimensions: 12x10
Bedroom
- Features: Floor Covering: Wood Veneer, Wall Covering: Some
- Area: 120
- Dimensions: 12x10
Primary bathroom
- Features: Floor Covering: Carpeting, Wall Covering: Some
- Level: Main
- Area: 156
- Dimensions: 13x12
Breakfast room
- Features: Floor Covering: Wood, Wall Covering: Some
- Level: Main
- Area: 110
- Dimensions: 11x10
Family room
- Features: Floor Covering: Wood, Wall Covering: Some
- Level: Main
- Area: 306
- Dimensions: 18x17
Kitchen
- Features: Floor Covering: Wood, Wall Covering: Some
- Level: Main
- Area: 110
- Dimensions: 11x10
Living room
- Features: Floor Covering: Wood, Wall Covering: Some
- Level: Main
- Area: 270
- Dimensions: 18x15
Media room
- Features: Floor Covering: Wood Veneer, Wall Covering: Some
- Level: Lower
- Area: 120
- Dimensions: 12x10
Recreation room
- Features: Floor Covering: Wood Veneer, Wall Covering: Some
- Level: Lower
- Area: 255
- Dimensions: 17x15
Heating
- Forced Air, Natural Gas
Cooling
- Attic Fan, Ceiling Fan(s), Central Air, Electric
Appliances
- Included: Gas Water Heater, Disposal, Microwave, Gas Range, Gas Oven, Stainless Steel Appliance(s)
- Laundry: Main Level
Features
- Open Floorplan, Vaulted Ceiling(s), Bar, Double Vanity, Tub, Separate Dining, Kitchen Island, Granite Counters, Pantry
- Flooring: Carpet, Hardwood
- Doors: Panel Door(s), Sliding Doors, Storm Door(s)
- Windows: Skylight(s), Insulated Windows, Window Treatments
- Basement: Sleeping Area,Sump Pump
- Number of fireplaces: 1
- Fireplace features: Recreation Room, Family Room, Wood Burning
Interior area
- Total structure area: 2,047
- Total interior livable area: 2,047 sqft
- Finished area above ground: 1,447
- Finished area below ground: 600
Property
Parking
- Total spaces: 2
- Parking features: Attached, Covered, Garage, Garage Door Opener, Off Street, Storage, Workshop in Garage
- Attached garage spaces: 2
Features
- Levels: One
- Patio & porch: Patio
Lot
- Size: 10,454 sqft
- Dimensions: 68 x 167
- Features: Near Public Transit, Level
Details
- Parcel number: 05J610845
- Special conditions: Standard
Construction
Type & style
- Home type: SingleFamily
- Architectural style: Traditional,Ranch
- Property subtype: Single Family Residence
Materials
- Brick, Vinyl Siding
Condition
- Updated/Remodeled
- New construction: No
- Year built: 1986
Utilities & green energy
- Sewer: Public Sewer
- Water: Public
Community & neighborhood
Security
- Security features: Security System Owned, Smoke Detector(s)
Location
- Region: Florissant
- Subdivision: Sacre Coeur Ii 4
Other
Other facts
- Listing terms: Cash,Conventional,FHA
- Ownership: Private
- Road surface type: Concrete
Price history
| Date | Event | Price |
|---|---|---|
| 5/31/2024 | Sold | -- |
Source: | ||
| 5/31/2024 | Pending sale | $249,900$122/sqft |
Source: | ||
| 4/27/2024 | Contingent | $249,900$122/sqft |
Source: | ||
| 4/16/2024 | Listed for sale | $249,900+47.1%$122/sqft |
Source: | ||
| 6/5/2018 | Sold | -- |
Source: | ||
Public tax history
| Year | Property taxes | Tax assessment |
|---|---|---|
| 2025 | -- | $50,010 +14.4% |
| 2024 | $3,939 +0.3% | $43,700 |
| 2023 | $3,926 +8% | $43,700 +21.4% |
Find assessor info on the county website
Neighborhood: 63034
Nearby schools
GreatSchools rating
- 6/10Brown Elementary SchoolGrades: PK-5Distance: 0.4 mi
- 1/10North Middle SchoolGrades: 6-8Distance: 1.5 mi
- 2/10Hazelwood Central High SchoolGrades: 9-12Distance: 0.3 mi
Schools provided by the listing agent
- Elementary: Brown Elem.
- Middle: North Middle
- High: Hazelwood Central High
Source: MARIS. This data may not be complete. We recommend contacting the local school district to confirm school assignments for this home.
Get a cash offer in 3 minutes
Find out how much your home could sell for in as little as 3 minutes with a no-obligation cash offer.
Estimated market value$267,600
Get a cash offer in 3 minutes
Find out how much your home could sell for in as little as 3 minutes with a no-obligation cash offer.
Estimated market value
$267,600
