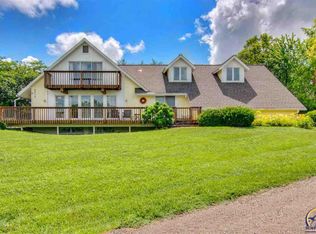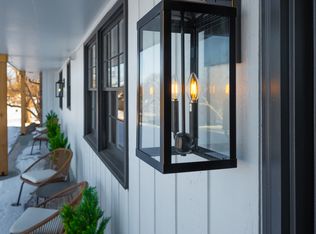Sold on 12/27/22
Price Unknown
3809 SW Chelmsford Rd, Topeka, KS 66610
6beds
3,296sqft
Single Family Residence, Residential
Built in 1971
1.14 Acres Lot
$739,700 Zestimate®
$--/sqft
$3,215 Estimated rent
Home value
$739,700
$658,000 - $821,000
$3,215/mo
Zestimate® history
Loading...
Owner options
Explore your selling options
What's special
Enjoy the tranquility and colorful sunsets of Lake Sherwood from your backyard, with over an acre of gently sloped land that leads to the shoreline. Wildlife such as eagles, herons, and foxes often visit the property. You will love celebrating the 4th of July, while watching the fireworks show from the back deck. Lake Sherwood has 255 acres and is located in the Washburn Rural School District. Lake membership available for purchase and provides many forms of recreation, including; boating, fishing, swim beach, clubhouse, tennis, horseshoes, and a small marina. This home was built in 1971 by a local Realtor® and his wife. They were the first and only owners. Locally sourced limestone surrounds the living room fireplace and front exterior of the home. The eat in kitchen has a breakfast nook, solid walnut cabinets, and walks out to the back deck. The primary bedroom features double closets, vanity/sink, private balcony, and full bathroom. The main level has 3 bedrooms and 2 full baths. The walk out basement contains a second living room with a wet bar, and wood burning fireplace. Additionally the basement has two bedrooms, and 3rd nonconforming bedroom, full bath, workshop and storage space. Other features you will love about this home include main floor laundry room with wash sink, circular drive, and two car garage. This rare gem won't last long. Schedule a showing and check it out today!
Zillow last checked: 8 hours ago
Listing updated: December 27, 2022 at 01:36pm
Listed by:
Chen Liang 785-438-7874,
KW One Legacy Partners, LLC
Bought with:
Chen Liang, SP00234742
KW One Legacy Partners, LLC
Source: Sunflower AOR,MLS#: 227158
Facts & features
Interior
Bedrooms & bathrooms
- Bedrooms: 6
- Bathrooms: 4
- Full bathrooms: 3
- 1/2 bathrooms: 1
Primary bedroom
- Level: Main
- Dimensions: 23*13
Bedroom 2
- Level: Main
- Dimensions: 14*14
Bedroom 3
- Level: Main
- Dimensions: 14*13
Bedroom 4
- Level: Basement
- Dimensions: 16*13
Bedroom 6
- Level: Basement
- Dimensions: 13*10
Other
- Level: Basement
- Dimensions: 16*12
Family room
- Level: Basement
- Dimensions: 22*26
Kitchen
- Level: Main
- Dimensions: 18*17
Laundry
- Level: Main
Living room
- Level: Main
- Dimensions: 24*17
Heating
- More than One, Electric
Cooling
- Central Air
Appliances
- Laundry: Main Level, In Basement, Separate Room
Features
- Flooring: Vinyl, Carpet
- Basement: Concrete,Full,Walk-Out Access
- Number of fireplaces: 2
- Fireplace features: Two, Wood Burning
Interior area
- Total structure area: 3,296
- Total interior livable area: 3,296 sqft
- Finished area above ground: 1,798
- Finished area below ground: 1,498
Property
Parking
- Parking features: Attached
- Has attached garage: Yes
Features
- Patio & porch: Patio, Deck
- Exterior features: Dock
- Waterfront features: Lake Front
Lot
- Size: 1.14 Acres
Details
- Parcel number: R58032
- Special conditions: Standard,Arm's Length
Construction
Type & style
- Home type: SingleFamily
- Architectural style: Ranch
- Property subtype: Single Family Residence, Residential
Materials
- Roof: Wood
Condition
- Year built: 1971
Utilities & green energy
- Water: Public
Community & neighborhood
Location
- Region: Topeka
- Subdivision: Sherwood Estates
Price history
| Date | Event | Price |
|---|---|---|
| 12/27/2022 | Sold | -- |
Source: | ||
| 12/19/2022 | Pending sale | $575,000$174/sqft |
Source: | ||
| 12/16/2022 | Listed for sale | $575,000$174/sqft |
Source: | ||
| 3/24/2021 | Listing removed | -- |
Source: Owner | ||
| 5/12/2019 | Listing removed | $950 |
Source: Owner | ||
Public tax history
| Year | Property taxes | Tax assessment |
|---|---|---|
| 2025 | -- | $110,814 +80.1% |
| 2024 | $8,960 +12.5% | $61,539 +8.8% |
| 2023 | $7,965 +29% | $56,580 +28.8% |
Find assessor info on the county website
Neighborhood: 66610
Nearby schools
GreatSchools rating
- 6/10Farley Elementary SchoolGrades: PK-6Distance: 0.6 mi
- 6/10Washburn Rural Middle SchoolGrades: 7-8Distance: 3 mi
- 8/10Washburn Rural High SchoolGrades: 9-12Distance: 2.9 mi
Schools provided by the listing agent
- Elementary: Farley Elementary School/USD 437
- Middle: Washburn Rural Middle School/USD 437
- High: Washburn Rural High School/USD 437
Source: Sunflower AOR. This data may not be complete. We recommend contacting the local school district to confirm school assignments for this home.

