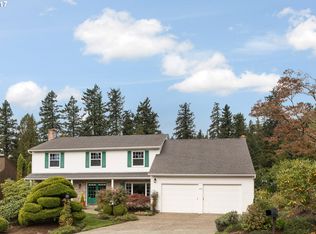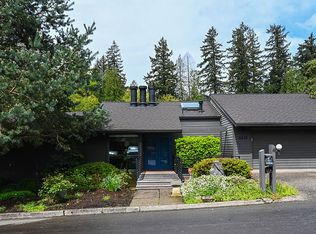Sold
$801,000
3809 SW 52nd Pl, Portland, OR 97221
4beds
3,736sqft
Residential, Single Family Residence
Built in 1974
0.26 Acres Lot
$867,000 Zestimate®
$214/sqft
$4,917 Estimated rent
Home value
$867,000
$798,000 - $945,000
$4,917/mo
Zestimate® history
Loading...
Owner options
Explore your selling options
What's special
Dramatic NW contemporary with soaring vaulted wood ceilings in living room, kitchen/eating area, primary bedroom, and loft bedroom. Nature-inspired colors with an artistic flair create a warm, comforting feel. Spacious living room with fireplace and deck opens to dining room. Enjoy the soothing sounds of your amazing backyard waterfall/pond from the back decks. Large, open kitchen with eating area, wet bar, and deck to lovely front yard and patio area. Sunny yard for flower and veggie gardening. Upstairs owner's suite with private bedroom, sitting area, and walk-in closet, as well as 2nd bedroom/loft office, and hall bathroom. Huge daylight basement: Family room with fireplace, wet bar, and pool table will entertain family & friends for hours; 3rd bedroom with ensuite; 4th bedroom is expansive bonus room with closets--perfect for dorm-style living, art or music studio--whatever you desire! Laundry room with storage and shop. EV chargers in garage. Desirable Wilcox Estates neighborhood with outdoor pool, tennis courts, basketball court, and paths. Nearby shopping, schools, and restaurants.
Zillow last checked: 8 hours ago
Listing updated: November 21, 2023 at 02:07am
Listed by:
Deanna Wilson 503-297-1033,
Windermere Realty Trust
Bought with:
Kristina Opsahl, 200406170
Where, Inc
Source: RMLS (OR),MLS#: 23521086
Facts & features
Interior
Bedrooms & bathrooms
- Bedrooms: 4
- Bathrooms: 3
- Full bathrooms: 2
- Partial bathrooms: 1
- Main level bathrooms: 1
Primary bedroom
- Features: Vaulted Ceiling, Walkin Closet, Wallto Wall Carpet
- Level: Upper
- Area: 285
- Dimensions: 19 x 15
Bedroom 2
- Features: Loft, Vaulted Ceiling, Wallto Wall Carpet
- Level: Upper
- Area: 143
- Dimensions: 13 x 11
Bedroom 3
- Features: Bathroom, Wallto Wall Carpet
- Level: Lower
- Area: 144
- Dimensions: 12 x 12
Dining room
- Features: Wallto Wall Carpet
- Level: Main
Family room
- Features: Fireplace, Wet Bar
- Level: Lower
- Area: 405
- Dimensions: 27 x 15
Kitchen
- Features: Eating Area, Gas Appliances, Double Oven, Engineered Hardwood, Free Standing Refrigerator, Vaulted Ceiling
- Level: Main
- Area: 195
- Width: 13
Living room
- Features: Deck, Fireplace, Sliding Doors, Vaulted Ceiling, Wallto Wall Carpet
- Level: Main
- Area: 405
- Dimensions: 27 x 15
Heating
- Forced Air, Fireplace(s)
Cooling
- Central Air
Appliances
- Included: Cooktop, Dishwasher, Disposal, Double Oven, Free-Standing Refrigerator, Gas Appliances, Plumbed For Ice Maker, Stainless Steel Appliance(s), Washer/Dryer, Gas Water Heater
- Laundry: Laundry Room
Features
- Vaulted Ceiling(s), Wet Bar, Closet, Loft, Bathroom, Eat-in Kitchen, Walk-In Closet(s), Granite
- Flooring: Engineered Hardwood, Tile, Wall to Wall Carpet
- Doors: Sliding Doors
- Windows: Aluminum Frames, Double Pane Windows
- Basement: Daylight,Full,Partially Finished
- Number of fireplaces: 2
- Fireplace features: Gas, Wood Burning
Interior area
- Total structure area: 3,736
- Total interior livable area: 3,736 sqft
Property
Parking
- Total spaces: 2
- Parking features: Driveway, Garage Door Opener, Attached
- Attached garage spaces: 2
- Has uncovered spaces: Yes
Features
- Stories: 3
- Patio & porch: Deck
- Exterior features: Garden, Water Feature
- Has spa: Yes
- Spa features: Free Standing Hot Tub
Lot
- Size: 0.26 Acres
- Features: Commons, Gentle Sloping, Level, Private, SqFt 10000 to 14999
Details
- Additional structures: Workshop
- Parcel number: R306125
Construction
Type & style
- Home type: SingleFamily
- Architectural style: NW Contemporary
- Property subtype: Residential, Single Family Residence
Materials
- Cedar
- Foundation: Concrete Perimeter
- Roof: Composition
Condition
- Resale
- New construction: No
- Year built: 1974
Utilities & green energy
- Gas: Gas
- Sewer: Public Sewer
- Water: Public
Community & neighborhood
Security
- Security features: Security System Owned
Location
- Region: Portland
- Subdivision: Wilcox Estates
HOA & financial
HOA
- Has HOA: Yes
- HOA fee: $750 annually
- Amenities included: Basketball Court, Commons, Pool, Tennis Court
Other
Other facts
- Listing terms: Cash,Conventional
- Road surface type: Paved
Price history
| Date | Event | Price |
|---|---|---|
| 11/21/2023 | Sold | $801,000-1%$214/sqft |
Source: | ||
| 10/29/2023 | Pending sale | $809,000$217/sqft |
Source: | ||
| 10/12/2023 | Price change | $809,000-4.8%$217/sqft |
Source: | ||
| 9/20/2023 | Listed for sale | $850,000$228/sqft |
Source: | ||
Public tax history
| Year | Property taxes | Tax assessment |
|---|---|---|
| 2025 | $10,643 +4.2% | $497,060 +3% |
| 2024 | $10,216 +2.5% | $482,590 +3% |
| 2023 | $9,969 +2.9% | $468,540 +3% |
Find assessor info on the county website
Neighborhood: 97221
Nearby schools
GreatSchools rating
- 9/10Bridlemile Elementary SchoolGrades: K-5Distance: 0.4 mi
- 6/10Gray Middle SchoolGrades: 6-8Distance: 1.7 mi
- 8/10Ida B. Wells-Barnett High SchoolGrades: 9-12Distance: 2.3 mi
Schools provided by the listing agent
- Elementary: Bridlemile
- Middle: Robert Gray
- High: Ida B Wells
Source: RMLS (OR). This data may not be complete. We recommend contacting the local school district to confirm school assignments for this home.
Get a cash offer in 3 minutes
Find out how much your home could sell for in as little as 3 minutes with a no-obligation cash offer.
Estimated market value
$867,000
Get a cash offer in 3 minutes
Find out how much your home could sell for in as little as 3 minutes with a no-obligation cash offer.
Estimated market value
$867,000

