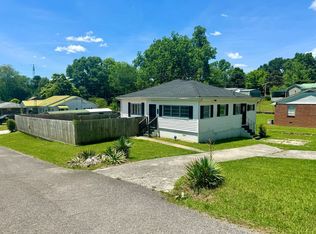Sold for $70,000 on 09/30/24
$70,000
3809 Rice Ave, Anniston, AL 36201
3beds
1,316sqft
Single Family Residence
Built in 1965
0.48 Acres Lot
$139,100 Zestimate®
$53/sqft
$1,022 Estimated rent
Home value
$139,100
$122,000 - $154,000
$1,022/mo
Zestimate® history
Loading...
Owner options
Explore your selling options
What's special
Wow! What a deal in Saks! This 3 bedroom 2 bath home offers lots of hardwood floors, ample windows for natural light & plenty of living space. Floor plan includes: good size Living Room, large Den, and a spacious Eat-in Kitchen with lots of cabinets. Master Bedroom has its own charming full bath, and you are sure to love the charming black & white tilework in the hall bath. There is NO CARPET in this home. The backyard is bordered by a tree-line for privacy, and you are sure to appreciate the circle driveway and covered parking under the single carport and the low maintenance metal roof. Located close to Saks Schools. Call today for more information and to schedule a tour of this great home!
Zillow last checked: 8 hours ago
Listing updated: September 30, 2024 at 11:55am
Listed by:
April Pate 256-591-3033,
Keller Williams Realty Group
Bought with:
April Pate
Keller Williams Realty Group
Source: GALMLS,MLS#: 21392846
Facts & features
Interior
Bedrooms & bathrooms
- Bedrooms: 3
- Bathrooms: 2
- Full bathrooms: 2
Primary bedroom
- Level: First
Bedroom 1
- Level: First
Bedroom 2
- Level: First
Primary bathroom
- Level: First
Bathroom 1
- Level: First
Family room
- Level: First
Kitchen
- Features: Laminate Counters, Eat-in Kitchen
- Level: First
Living room
- Level: First
Basement
- Area: 0
Heating
- Natural Gas, Heat Pump
Cooling
- Heat Pump
Appliances
- Included: Dishwasher, Stove-Electric, Gas Water Heater
- Laundry: Electric Dryer Hookup, Washer Hookup, Main Level, Laundry Room, Yes
Features
- Crown Molding, Linen Closet, Tub/Shower Combo
- Flooring: Hardwood, Laminate, Tile
- Basement: Crawl Space
- Attic: Pull Down Stairs,Yes
- Has fireplace: No
Interior area
- Total interior livable area: 1,316 sqft
- Finished area above ground: 1,316
- Finished area below ground: 0
Property
Parking
- Total spaces: 1
- Parking features: Attached, Driveway
- Has attached garage: Yes
- Carport spaces: 1
- Has uncovered spaces: Yes
Features
- Levels: One
- Stories: 1
- Exterior features: None
- Pool features: None
- Has view: Yes
- View description: None
- Waterfront features: No
Lot
- Size: 0.48 Acres
- Features: Interior Lot
Details
- Parcel number: 1809303001004.000
- Special conditions: N/A
Construction
Type & style
- Home type: SingleFamily
- Property subtype: Single Family Residence
Materials
- Brick Over Foundation, Block, Wood Siding
Condition
- Year built: 1965
Utilities & green energy
- Sewer: Septic Tank
- Water: Public
Community & neighborhood
Security
- Security features: Security System
Location
- Region: Anniston
- Subdivision: None
Price history
| Date | Event | Price |
|---|---|---|
| 9/30/2024 | Sold | $70,000-29.9%$53/sqft |
Source: | ||
| 9/9/2024 | Pending sale | $99,900$76/sqft |
Source: | ||
| 8/29/2024 | Price change | $99,900-4.8%$76/sqft |
Source: | ||
| 8/12/2024 | Price change | $104,900-8.7%$80/sqft |
Source: | ||
| 8/7/2024 | Listed for sale | $114,900+91.8%$87/sqft |
Source: | ||
Public tax history
| Year | Property taxes | Tax assessment |
|---|---|---|
| 2024 | $284 | $8,380 |
| 2023 | $284 | $8,380 |
| 2022 | $284 +29.5% | $8,380 +24% |
Find assessor info on the county website
Neighborhood: 36201
Nearby schools
GreatSchools rating
- NASaks Middle SchoolGrades: 5-8Distance: 0.5 mi
- 4/10Saks High SchoolGrades: 9-12Distance: 0.6 mi
- 3/10Saks Elementary SchoolGrades: PK-4Distance: 0.7 mi
Schools provided by the listing agent
- Elementary: Saks
- Middle: Saks
- High: Saks
Source: GALMLS. This data may not be complete. We recommend contacting the local school district to confirm school assignments for this home.

Get pre-qualified for a loan
At Zillow Home Loans, we can pre-qualify you in as little as 5 minutes with no impact to your credit score.An equal housing lender. NMLS #10287.
