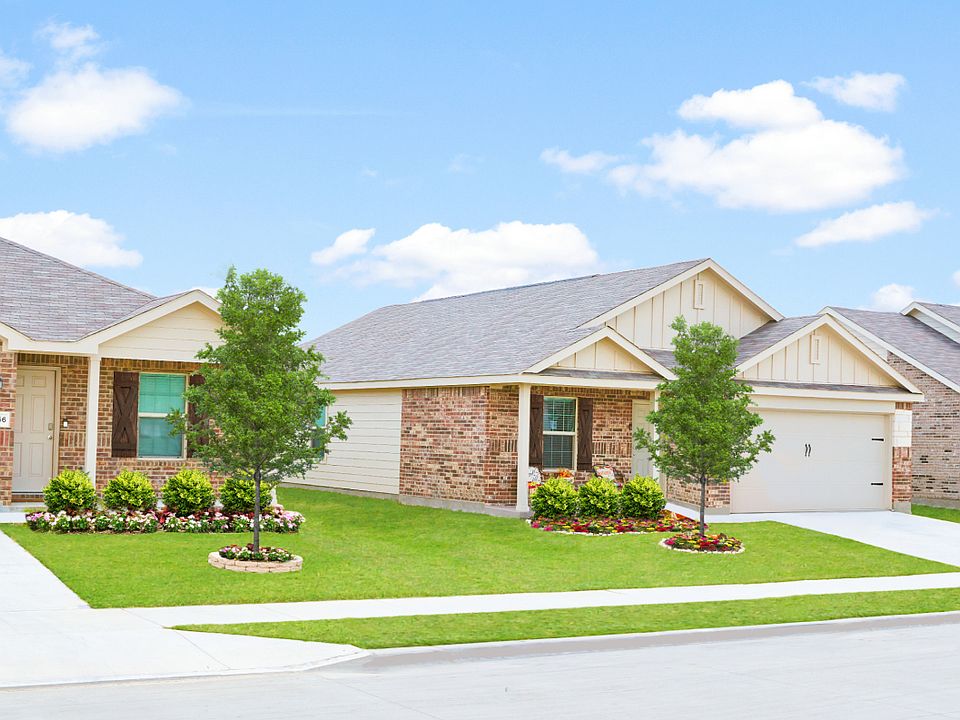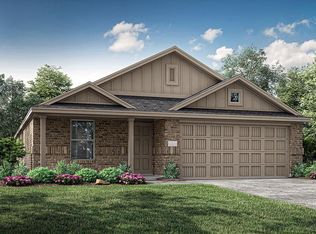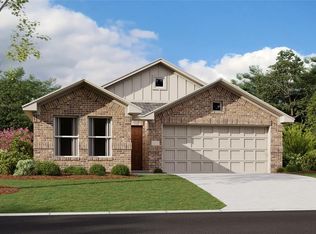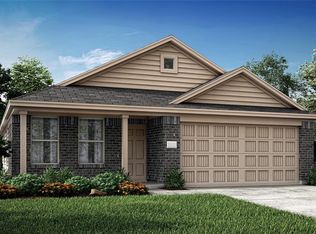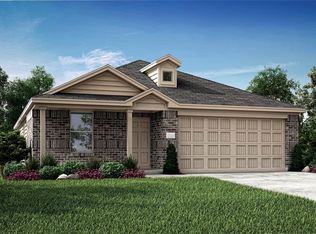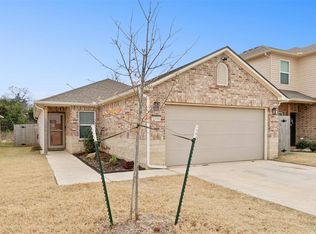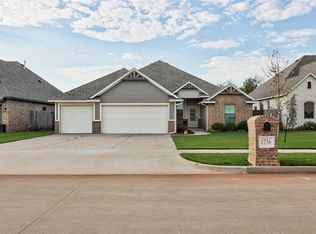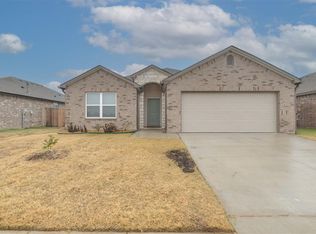3809 Los Cabos Dr, Mustang, OK 73064
What's special
- 246 days |
- 14 |
- 1 |
Zillow last checked: 8 hours ago
Listing updated: October 15, 2025 at 02:15pm
Brett Creager 405-888-9902,
Copper Creek Real Estate
Travel times
Schedule tour
Select your preferred tour type — either in-person or real-time video tour — then discuss available options with the builder representative you're connected with.
Facts & features
Interior
Bedrooms & bathrooms
- Bedrooms: 4
- Bathrooms: 2
- Full bathrooms: 2
Primary bedroom
- Area: 195 Square Feet
- Dimensions: 13 x 15
Bedroom
- Area: 100 Square Feet
- Dimensions: 10 x 10
Bedroom
- Area: 110 Square Feet
- Dimensions: 11 x 10
Bedroom
- Area: 100 Square Feet
- Dimensions: 10 x 10
Dining room
- Area: 126 Square Feet
- Dimensions: 9 x 14
Kitchen
- Area: 143 Square Feet
- Dimensions: 13 x 11
Other
- Area: 252 Square Feet
- Dimensions: 14 x 18
Heating
- Central
Cooling
- Has cooling: Yes
Appliances
- Included: Dishwasher, Disposal, Microwave, Built-In Gas Oven, Built-In Gas Range
- Laundry: Laundry Room
Features
- Flooring: Carpet, Vinyl
- Windows: Double Pane, Low E, Vinyl Frame
- Has fireplace: No
- Fireplace features: None
Interior area
- Total structure area: 1,720
- Total interior livable area: 1,720 sqft
Property
Parking
- Total spaces: 2
- Parking features: Concrete
- Garage spaces: 2
Features
- Levels: One
- Stories: 1
- Patio & porch: Patio
- Exterior features: None
- Fencing: Wood
Lot
- Size: 7,000.09 Square Feet
- Dimensions: 60 x 125
- Features: Interior Lot
Details
- Parcel number: 3809NONELosCabos73064
- Special conditions: None
Construction
Type & style
- Home type: SingleFamily
- Architectural style: Contemporary
- Property subtype: Single Family Residence
Materials
- Brick & Frame
- Foundation: Pillar/Post/Pier
- Roof: Composition
Condition
- New construction: Yes
- Year built: 2024
Details
- Builder name: LENNAR
Utilities & green energy
- Utilities for property: High Speed Internet
Community & HOA
Community
- Subdivision: Montage
HOA
- Has HOA: Yes
- Services included: Common Area Maintenance
- HOA fee: $495 annually
Location
- Region: Mustang
Financial & listing details
- Price per square foot: $141/sqft
- Annual tax amount: $3,057
- Date on market: 4/8/2025
- Listing terms: Cash,Conventional,Sell FHA or VA
About the community
Source: Lennar Homes
10 homes in this community
Available homes
| Listing | Price | Bed / bath | Status |
|---|---|---|---|
Current home: 3809 Los Cabos Dr | $242,862 | 4 bed / 2 bath | Pending |
| 3716 Los Cabos Dr | $238,999 | 3 bed / 2 bath | Available |
| 3708 Los Cabos Dr | $252,999 | 3 bed / 2 bath | Available |
| 3720 Los Cabos Dr | $252,999 | 3 bed / 2 bath | Available |
| 3728 Los Cabos Dr | $252,999 | 3 bed / 2 bath | Available |
| 3712 Los Cabos Dr | $264,999 | 4 bed / 2 bath | Available |
| 3724 Los Cabos Dr | $264,999 | 4 bed / 2 bath | Available |
| 3701 Palmetto Bluff Dr | $229,534 | 3 bed / 2 bath | Pending |
| 3813 Los Cabos Dr | $245,409 | 3 bed / 2 bath | Pending |
| 3717 Los Cabos Dr | $264,999 | 4 bed / 2 bath | Pending |
Source: Lennar Homes
Contact builder

By pressing Contact builder, you agree that Zillow Group and other real estate professionals may call/text you about your inquiry, which may involve use of automated means and prerecorded/artificial voices and applies even if you are registered on a national or state Do Not Call list. You don't need to consent as a condition of buying any property, goods, or services. Message/data rates may apply. You also agree to our Terms of Use.
Learn how to advertise your homesEstimated market value
$238,900
$227,000 - $251,000
Not available
Price history
| Date | Event | Price |
|---|---|---|
| 5/7/2025 | Pending sale | $242,862$141/sqft |
Source: | ||
| 5/6/2025 | Price change | $242,862-0.9%$141/sqft |
Source: | ||
| 5/4/2025 | Price change | $244,978-2.5%$142/sqft |
Source: | ||
| 4/29/2025 | Price change | $251,151-1.6%$146/sqft |
Source: | ||
| 4/24/2025 | Price change | $255,266-2.4%$148/sqft |
Source: | ||
Public tax history
Monthly payment
Neighborhood: 73064
Nearby schools
GreatSchools rating
- 5/10Mustang Centennial Elementary SchoolGrades: PK-4Distance: 0.8 mi
- 9/10Mustang Middle SchoolGrades: 7-8Distance: 1 mi
- 9/10Mustang High SchoolGrades: 9-12Distance: 1.2 mi
Schools provided by the MLS
- Elementary: Riverwood ES
- Middle: Meadow Brook Intermediate School
- High: Mustang HS
Source: MLSOK/OKCMAR. This data may not be complete. We recommend contacting the local school district to confirm school assignments for this home.
