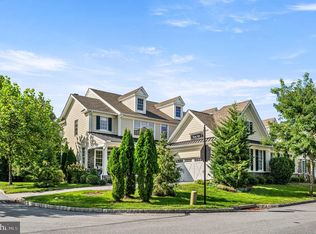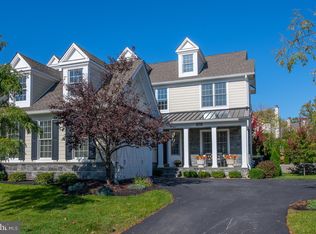Sold for $1,217,000
$1,217,000
3809 Liseter Rd, Newtown Square, PA 19073
3beds
2,761sqft
Single Family Residence
Built in 2014
0.27 Acres Lot
$1,304,300 Zestimate®
$441/sqft
$4,675 Estimated rent
Home value
$1,304,300
$1.16M - $1.46M
$4,675/mo
Zestimate® history
Loading...
Owner options
Explore your selling options
What's special
Seize the opportunity to own a stunning single-family home in the coveted Liseter community. This elegant Palmerton model from the Merion Collection sits on a desirable corner lot, boasting picturesque views of open space and a serene pond. Enjoy the convenience of being within walking distance to the clubhouse, pool, and exercise facility. The home features a first-floor primary suite and a bright, open floor plan ideal for both family living and entertaining. A grand two-story entrance hall with a sweeping staircase sets the tone, complemented by exquisite hardwood floors that extend throughout most of the first floor. Wainscoting enhances the hall, staircase, Living Room/Study, and Dining Room. The Living Room/Study is adorned with a charming bay window, plantation shutters, and elegant detailing including hardwood floors, wainscoting, chair rail, and crown molding. The formal Dining Room echoes this sophistication with similar features. The Center Hall accesses a private Powder Room with pedestal sink and guest coat closet and also leads to a dramatic two-story Great Room, complete with a gas fireplace and traditional Morgan Mantel. Adjacent is the beautiful white kitchen, featuring a stunning quartz backsplash with coordinating countertops, under-counter lighting, and an oversized island with seating. Top-of-the-line stainless steel appliances include an LG refrigerator, Kitchenaid gas cooktop, convection wall oven, microwave, dishwasher, and a Whirlpool garbage disposer. The kitchen flows into a lovely breakfast area with a brushed nickel chandelier and a cozy Sunroom/Den, which offers two walls of windows and a French door leading to an oversized Trex deck with a pergola and steps down to the rear yard with mature trees. The spacious primary suite boasts a coffered ceiling and double doors leading to a newly renovated primary bath. The bath features stunning porcelain floors and wall tiles, a seamless glass shower, a separate vanity area and double white vanity and two sinks, a commode room, and a custom walk-in closet by Closet by Design. Completing the main level is a large laundry room with cabinetry, a spacious kitchen pantry closet, rear coat closet, and access to the two-car garage. On the second floor, you'll find two generously sized bedrooms with walk-in closets and a full bath with a tub and shower. The lower level is unfinished but includes an egress window, providing ample storage or the potential for additional living space. This prime location offers proximity to shopping, train stations, and a wealth of amenities, including walking trails, two clubhouses, an exercise facility, basketball, tennis, and pickleball courts, a beautiful pool, and numerous social activities.
Zillow last checked: 8 hours ago
Listing updated: October 02, 2024 at 04:38am
Listed by:
Ady McGowan 610-348-7835,
BHHS Fox & Roach Wayne-Devon,
Listing Team: The Ady & Megan Mcgowan Team, Co-Listing Team: The Ady & Megan Mcgowan Team,Co-Listing Agent: Megan A Mcgowan 610-715-8727,
BHHS Fox & Roach Wayne-Devon
Bought with:
Tom Kerrigan, AB061697
RE/MAX Direct
Source: Bright MLS,MLS#: PADE2072790
Facts & features
Interior
Bedrooms & bathrooms
- Bedrooms: 3
- Bathrooms: 3
- Full bathrooms: 2
- 1/2 bathrooms: 1
- Main level bathrooms: 2
- Main level bedrooms: 1
Basement
- Area: 1742
Heating
- Forced Air, Programmable Thermostat, Natural Gas
Cooling
- Central Air, Natural Gas
Appliances
- Included: Microwave, Cooktop, Down Draft, Dishwasher, Disposal, Dryer, Exhaust Fan, Ice Maker, Self Cleaning Oven, Oven, Refrigerator, Stainless Steel Appliance(s), Washer, Water Heater, Gas Water Heater
- Laundry: Main Level, Dryer In Unit, Has Laundry, Washer In Unit, Laundry Room
Features
- Breakfast Area, Ceiling Fan(s), Chair Railings, Crown Molding, Entry Level Bedroom, Family Room Off Kitchen, Floor Plan - Traditional, Open Floorplan, Formal/Separate Dining Room, Kitchen - Gourmet, Kitchen Island, Primary Bath(s), Recessed Lighting, Bathroom - Stall Shower, Bathroom - Tub Shower, Upgraded Countertops, Wainscotting, Walk-In Closet(s)
- Flooring: Ceramic Tile, Hardwood, Other
- Doors: French Doors, Six Panel
- Windows: Double Hung, Double Pane Windows, Energy Efficient, Screens, Bay/Bow, Insulated Windows, Palladian, Transom, Window Treatments
- Basement: Full,Partial,Interior Entry,Concrete,Windows,Unfinished,Space For Rooms
- Number of fireplaces: 1
- Fireplace features: Gas/Propane, Mantel(s)
Interior area
- Total structure area: 4,503
- Total interior livable area: 2,761 sqft
- Finished area above ground: 2,761
- Finished area below ground: 0
Property
Parking
- Total spaces: 4
- Parking features: Garage Faces Front, Garage Door Opener, Inside Entrance, Attached, Off Street
- Attached garage spaces: 2
Accessibility
- Accessibility features: Accessible Entrance
Features
- Levels: Three
- Stories: 3
- Patio & porch: Deck
- Exterior features: Lighting, Underground Lawn Sprinkler
- Pool features: Community
- Has view: Yes
- View description: Garden, Panoramic, Pond, Scenic Vista, Trees/Woods
- Has water view: Yes
- Water view: Pond
Lot
- Size: 0.27 Acres
- Features: Backs to Trees, Corner Lot/Unit
Details
- Additional structures: Above Grade, Below Grade
- Parcel number: 30000180389
- Zoning: RESIDENTIAL
- Special conditions: Standard
Construction
Type & style
- Home type: SingleFamily
- Architectural style: Traditional,Colonial
- Property subtype: Single Family Residence
Materials
- Stone, Stucco, Wood Siding
- Foundation: Active Radon Mitigation, Concrete Perimeter
- Roof: Pitched,Asphalt
Condition
- Excellent
- New construction: No
- Year built: 2014
- Major remodel year: 2018
Utilities & green energy
- Electric: 200+ Amp Service
- Sewer: Public Sewer
- Water: Public
- Utilities for property: Cable Available, Natural Gas Available, Phone Connected, Sewer Available, Underground Utilities, Water Available, Cable, Fiber Optic
Community & neighborhood
Security
- Security features: Monitored, Motion Detectors, Security System, Smoke Detector(s), Fire Sprinkler System
Community
- Community features: Pool
Location
- Region: Newtown Square
- Subdivision: Liseter
- Municipality: NEWTOWN TWP
HOA & financial
HOA
- Has HOA: Yes
- HOA fee: $480 monthly
- Amenities included: Basketball Court, Billiard Room, Clubhouse, Common Grounds, Fitness Center, Game Room, Jogging Path, Meeting Room, Pool, Tennis Court(s)
- Services included: Common Area Maintenance, Health Club, Maintenance Grounds, Management, Pool(s), Recreation Facility, Trash
- Association name: LISETER COMMUNITY ASSOCIATION
Other
Other facts
- Listing agreement: Exclusive Right To Sell
- Listing terms: Cash,Conventional
- Ownership: Fee Simple
Price history
| Date | Event | Price |
|---|---|---|
| 10/2/2024 | Sold | $1,217,000-0.7%$441/sqft |
Source: | ||
| 8/21/2024 | Pending sale | $1,225,000$444/sqft |
Source: | ||
| 8/11/2024 | Contingent | $1,225,000$444/sqft |
Source: | ||
| 8/7/2024 | Listed for sale | $1,225,000+63.3%$444/sqft |
Source: | ||
| 9/12/2018 | Sold | $750,000-2.3%$272/sqft |
Source: Public Record Report a problem | ||
Public tax history
| Year | Property taxes | Tax assessment |
|---|---|---|
| 2025 | $13,854 +7.6% | $773,590 |
| 2024 | $12,874 +3.3% | $773,590 |
| 2023 | $12,468 +2.2% | $773,590 |
Find assessor info on the county website
Neighborhood: 19073
Nearby schools
GreatSchools rating
- 7/10Culbertson Elementary SchoolGrades: K-5Distance: 0.5 mi
- 6/10Paxon Hollow Middle SchoolGrades: 6-8Distance: 3.7 mi
- 8/10Marple Newtown Senior High SchoolGrades: 9-12Distance: 1.7 mi
Schools provided by the listing agent
- Elementary: Culbertson
- Middle: Paxon Hollow
- High: Marple Newtown
- District: Marple Newtown
Source: Bright MLS. This data may not be complete. We recommend contacting the local school district to confirm school assignments for this home.
Get a cash offer in 3 minutes
Find out how much your home could sell for in as little as 3 minutes with a no-obligation cash offer.
Estimated market value$1,304,300
Get a cash offer in 3 minutes
Find out how much your home could sell for in as little as 3 minutes with a no-obligation cash offer.
Estimated market value
$1,304,300

