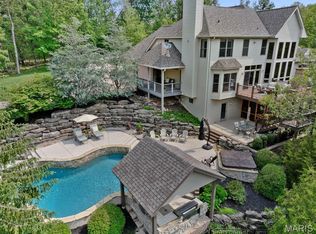Picturesque, Nature at your back door. 3.6 wooded acres, custom atrium. Located off I-64, shopping, dining & entertainment right in the heart of wine country. Spend early mornings drinking coffee, basking in the wonders of privacy & sunlit spaces. Custom kitchen cabinets w/coffee bar/serving center. SS designer appliances, Granite, island seating, wood flooring & maple 42 cabinets. Main level luxury Mst Suite w/ whirlpool tub & walk in closet & 1 guest bdr first floor, also computer room/office. Fully finished LL w/ game rm & Ralph Lauren style family room & two guest bdr's. 2 fireplaces. 9ft ceilings, vaults, coffered ceiling, custom ceiling finishes, screened porch. deep pour, RV garage w/ 2 other oversized spaces, Electric car charger. In ground salt water pool area ample patio for the whole crowd to enjoy.Trex decking Professionally landscaped, concrete drive, lots of rear yard, pond, fenced garden area. magnificent view of yard & woods. Energy Efficient.
This property is off market, which means it's not currently listed for sale or rent on Zillow. This may be different from what's available on other websites or public sources.
