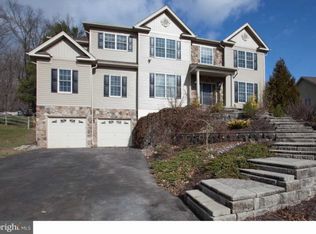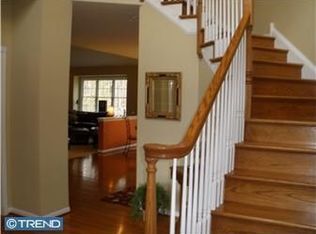Gorgeous 4900sf 4 bedroom, 3 1/2 bath, Brick front Colonial in Buckingham Forest overlooking vast acres of open space; 2 story center hall entry with turned staircase; 9' ceilings; first floor office; powder room; formal living and dining rooms are front to back with a curved archway separating the two; shadow box and chair and crown molding abounds; angled hardwood floors in most of first floor; huge bonus room (35' x 21') on first floor offers many different options; 2 zone gas heating and central air; soaring 2 story family room with elegant coffered ceiling, 2 story stone gas fireplace, a full wall of windows, convenient rear staircase, and opening to an elegant gourmet expanded (by approx 5') kitchen with granite counters and ceramic tile backsplash; additional granite counter along the half wall to the family room; the second features a huge master bedroom suite with sitting room, tray ceiling with ceiling fan, a vast walk in closet and a master bath with soaking tub, double sized shower and ceramic tile floors with vaulted ceiling; a Jack and Jill bath connects two of the other bedrooms and a guest bedroom has its own private full bath; the lower level features interior access from the garage and a finished mudroom with open storage and coat closet; there are currently two large storage and utility spaces on this level but it doesn't take much to imagine additional finished space for use as a game room or office use; newer vinyl siding on sides and rear
This property is off market, which means it's not currently listed for sale or rent on Zillow. This may be different from what's available on other websites or public sources.

