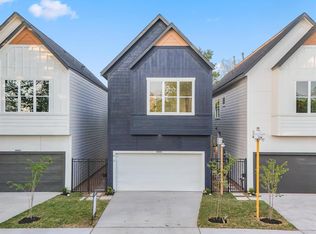This new home features first-floor living and stunning designer flooring throughout, harmoniously setting the tone for its luxurious finishes. As you step inside, you are greeted by a mudroom and powder bath with floor-to-ceiling tile accents, complemented by gold fixtures. The gourmet kitchen is a dream, equipped with high-end appliances. Off the kitchen is the open concept living area with access to the spacious backyard. Upstairs, a custom built-in office space provides a dedicated area for work or study and a sizable game room perfect for relaxing. 3 well-proportioned bedrooms, of which the secondary bedrooms are connected by a convenient Jack and Jill bath boasting stylish finishes. The primary bedroom is a luxurious retreat featuring vaulted ceilings and a spa-like ensuite with floor-to-ceiling tile, ensuring a serene end to each day. This residence benefits from its excellent location with it's close proximity to the Medical Center, and connecting you to everything in Houston
Copyright notice - Data provided by HAR.com 2022 - All information provided should be independently verified.
House for rent
$2,400/mo
3809 Goodhope St, Houston, TX 77021
3beds
1,822sqft
Price may not include required fees and charges.
Singlefamily
Available now
-- Pets
Electric, gas, ceiling fan
Common area laundry
2 Attached garage spaces parking
Natural gas, zoned
What's special
Stylish finishesSpacious backyardLuxurious finishesCustom built-in office spaceFirst-floor livingStunning designer flooringVaulted ceilings
- 23 hours
- on Zillow |
- -- |
- -- |
Travel times
Get serious about saving for a home
Consider a first-time homebuyer savings account designed to grow your down payment with up to a 6% match & 4.15% APY.
Facts & features
Interior
Bedrooms & bathrooms
- Bedrooms: 3
- Bathrooms: 3
- Full bathrooms: 2
- 1/2 bathrooms: 1
Heating
- Natural Gas, Zoned
Cooling
- Electric, Gas, Ceiling Fan
Appliances
- Included: Dishwasher, Dryer, Refrigerator, Washer
- Laundry: Common Area, Electric Dryer Hookup, Gas Dryer Hookup, In Unit
Features
- Ceiling Fan(s)
- Flooring: Tile
Interior area
- Total interior livable area: 1,822 sqft
Property
Parking
- Total spaces: 2
- Parking features: Attached, Covered
- Has attached garage: Yes
- Details: Contact manager
Features
- Stories: 2
- Exterior features: Architecture Style: Contemporary/Modern, Attached, Back Yard, Common Area, Electric Dryer Hookup, Full Size, Gas Dryer Hookup, Heating system: Zoned, Heating: Gas, Insulated/Low-E windows, Lot Features: Back Yard, Subdivided, Subdivided
Details
- Parcel number: 0741510200016
Construction
Type & style
- Home type: SingleFamily
- Property subtype: SingleFamily
Condition
- Year built: 2023
Community & HOA
Location
- Region: Houston
Financial & listing details
- Lease term: Long Term,12 Months
Price history
| Date | Event | Price |
|---|---|---|
| 6/25/2025 | Listed for rent | $2,400$1/sqft |
Source: | ||
| 5/20/2025 | Listing removed | $349,000$192/sqft |
Source: | ||
| 3/20/2025 | Listed for sale | $349,000+1.2%$192/sqft |
Source: | ||
| 3/11/2025 | Listing removed | $345,000$189/sqft |
Source: | ||
| 3/4/2025 | Price change | $345,000-1.1%$189/sqft |
Source: | ||
![[object Object]](https://photos.zillowstatic.com/fp/81553d26fd0ebc6323979333d2675fd9-p_i.jpg)
