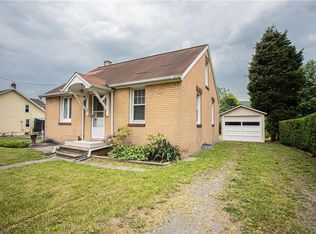Sold for $200,000
$200,000
3809 Fireline Rd, Palmerton, PA 18071
4beds
1,725sqft
Townhouse, Single Family Residence
Built in 1929
7,840.8 Square Feet Lot
$250,100 Zestimate®
$116/sqft
$1,777 Estimated rent
Home value
$250,100
$233,000 - $270,000
$1,777/mo
Zestimate® history
Loading...
Owner options
Explore your selling options
What's special
Multiple offers are in! Asking for Highest and Best by Monday April 1 by 3 pm. Take a tour of this Oversized 4 bedroom 2 bath twin home! Located on a nice corner lot just outside of the Palmerton downtown area has so much potential with a little TLC and your finishing touches. The large living room, dining room, and breakfast bar off the modern kitchen is great for entertaining guests. There are French doors which lead to additional space for a mud room or craft room. Off of the main rooms on the lower level could be a bedroom w/full bath or a playroom, den, office or guest room. Upstairs there are 3 good size bedrooms and another full modern bathroom. You will enjoy relaxing on the front and back decks in the warmer months. There is a detached one car garage and off street parking for additional convenience. This is an estate and being sold "As is." Cash and conventional loans only. Make a call to schedule your private tour today!
Zillow last checked: 8 hours ago
Listing updated: September 06, 2024 at 08:27am
Listed by:
Carol A. Copeland 610-428-4071,
Iron Valley R E Northeast
Bought with:
Miguel Rinco Rincon-Gonzalez, RS356975
IronValley RE of Lehigh Valley
Source: GLVR,MLS#: 734678 Originating MLS: Lehigh Valley MLS
Originating MLS: Lehigh Valley MLS
Facts & features
Interior
Bedrooms & bathrooms
- Bedrooms: 4
- Bathrooms: 2
- Full bathrooms: 2
Bedroom
- Description: Could be den or office
- Level: Lower
- Dimensions: 11.00 x 9.00
Bedroom
- Level: Second
- Dimensions: 11.00 x 9.00
Bedroom
- Description: Needs new flooring
- Level: Second
- Dimensions: 12.00 x 10.00
Bedroom
- Level: Second
- Dimensions: 10.00 x 7.00
Dining room
- Description: Spacious!
- Level: First
- Dimensions: 13.00 x 12.00
Other
- Description: Modern Bathroom
- Level: Lower
- Dimensions: 9.00 x 7.00
Other
- Description: Modern Bathroom
- Level: Second
- Dimensions: 6.00 x 5.00
Kitchen
- Description: Modern kitchen w/eat in bar
- Level: First
- Dimensions: 12.00 x 7.00
Living room
- Description: Spacious!
- Level: First
- Dimensions: 15.00 x 13.00
Heating
- Forced Air, Oil
Cooling
- Ceiling Fan(s)
Appliances
- Included: Dishwasher, Electric Dryer, Electric Water Heater, Microwave, Refrigerator, Washer
- Laundry: Washer Hookup, Dryer Hookup, ElectricDryer Hookup, Lower Level
Features
- Attic, Dining Area, Separate/Formal Dining Room, Home Office, Storage
- Flooring: Carpet, Other, Vinyl
- Basement: Full,Other
Interior area
- Total interior livable area: 1,725 sqft
- Finished area above ground: 1,725
- Finished area below ground: 0
Property
Parking
- Total spaces: 4
- Parking features: Detached, Garage, Off Street
- Garage spaces: 4
Features
- Stories: 2
- Patio & porch: Deck
- Exterior features: Deck
Lot
- Size: 7,840 sqft
- Features: Corner Lot, Flat, Not In Subdivision
Details
- Parcel number: 29B3310
- Zoning: Res
- Special conditions: Estate
Construction
Type & style
- Home type: SingleFamily
- Architectural style: Other
- Property subtype: Townhouse, Single Family Residence
- Attached to another structure: Yes
Materials
- Vinyl Siding
- Roof: Asphalt,Fiberglass
Condition
- Unknown
- Year built: 1929
Utilities & green energy
- Electric: 100 Amp Service, Circuit Breakers
- Sewer: Cesspool
- Water: Well
Community & neighborhood
Security
- Security features: Smoke Detector(s)
Location
- Region: Palmerton
- Subdivision: Not in Development
Other
Other facts
- Listing terms: Cash,Conventional
- Ownership type: Fee Simple
- Road surface type: Paved
Price history
| Date | Event | Price |
|---|---|---|
| 4/30/2024 | Sold | $200,000+25.8%$116/sqft |
Source: | ||
| 4/2/2024 | Pending sale | $159,000$92/sqft |
Source: | ||
| 3/27/2024 | Listed for sale | $159,000+9.7%$92/sqft |
Source: | ||
| 1/21/2022 | Sold | $145,000-3.3%$84/sqft |
Source: | ||
| 12/14/2021 | Pending sale | $149,900$87/sqft |
Source: | ||
Public tax history
Tax history is unavailable.
Neighborhood: 18071
Nearby schools
GreatSchools rating
- NAPalmer Franklin Education CenterGrades: K-1Distance: 0.8 mi
- 6/10Palmerton Area Junior High SchoolGrades: 7-8Distance: 0.3 mi
- 7/10Palmerton Area High SchoolGrades: 9-12Distance: 0.3 mi
Schools provided by the listing agent
- District: Palmerton
Source: GLVR. This data may not be complete. We recommend contacting the local school district to confirm school assignments for this home.
Get a cash offer in 3 minutes
Find out how much your home could sell for in as little as 3 minutes with a no-obligation cash offer.
Estimated market value$250,100
Get a cash offer in 3 minutes
Find out how much your home could sell for in as little as 3 minutes with a no-obligation cash offer.
Estimated market value
$250,100
