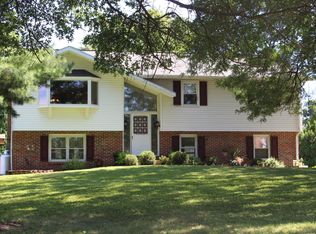Sold for $600,000
$600,000
3809 Concordia Rd, Columbia, PA 17512
7beds
6,822sqft
Single Family Residence
Built in 1900
1.45 Acres Lot
$778,700 Zestimate®
$88/sqft
$3,929 Estimated rent
Home value
$778,700
$701,000 - $864,000
$3,929/mo
Zestimate® history
Loading...
Owner options
Explore your selling options
What's special
This home has 6 BR and 5 baths (3 full and 2 half) plus an in law quarters on the first floor with it's own private and separate entrance. This circa 1900 farm home has almost 4700sf on the main levels with an additional 2200sf on the LL. The kitchen was updated beautifully in the past few years which kept the original farmhouse feel but all of the modern conveniences and a new mudroom/laundry/powder room. The first floor has a beautiful full dining room, full large FR, all new huge eat in kitchen and laundry, powder, mudroom., and a full bath, separate room (which was once a living room (could be part of an in-law quarters) and separate room which can be a bedroom on first floor for an in-law quarters The LL has 2200sf with a half bath and two separate rec-rooms one with an outside entrance, and both have daylite. There is a separate room for the mechanicals The second floor has 6 large BRS and 2 Full baths and a sitting room/office off of the primary bedroom. All have wood floors and replacement windows throughout the home. Don't miss the large wraparound covered porch that overlooks the large backyard and the fire pit. There is an attached 2 car garage with openers, a large bank barn , a grand circular driveway and 1.46 Acres of land to enjoy, all located in Hempfield School District, just minutes from Route 30, 283, and Marietta Ave .
Zillow last checked: 8 hours ago
Listing updated: February 24, 2023 at 04:32am
Listed by:
Cindy Barton 717-371-6000,
RE/MAX SmartHub Realty
Bought with:
Cindy Barton, RS180550L
RE/MAX SmartHub Realty
Source: Bright MLS,MLS#: PALA2024778
Facts & features
Interior
Bedrooms & bathrooms
- Bedrooms: 7
- Bathrooms: 5
- Full bathrooms: 3
- 1/2 bathrooms: 2
- Main level bathrooms: 2
- Main level bedrooms: 1
Basement
- Description: Percent Finished: 95.0
- Area: 2210
Heating
- Forced Air, Oil
Cooling
- Central Air, Electric
Appliances
- Included: Dishwasher, Microwave, Cooktop, Disposal, Dryer, Exhaust Fan, Oven/Range - Gas, Water Heater
- Laundry: Has Laundry, Main Level, Washer In Unit, Dryer In Unit
Features
- Additional Stairway, Attic, Breakfast Area, Built-in Features, Ceiling Fan(s), Dining Area, Entry Level Bedroom, Family Room Off Kitchen, Open Floorplan, Formal/Separate Dining Room, Eat-in Kitchen, Kitchen - Gourmet, Kitchen - Table Space, Primary Bath(s), Bathroom - Tub Shower, Upgraded Countertops, High Ceilings, Plaster Walls, Dry Wall
- Flooring: Wood, Tile/Brick, Carpet, Ceramic Tile
- Doors: Storm Door(s)
- Windows: Replacement, Window Treatments
- Basement: Full,Finished,Heated,Improved,Exterior Entry,Rough Bath Plumb,Walk-Out Access,Windows
- Has fireplace: No
Interior area
- Total structure area: 6,822
- Total interior livable area: 6,822 sqft
- Finished area above ground: 4,612
- Finished area below ground: 2,210
Property
Parking
- Total spaces: 12
- Parking features: Garage Faces Front, Garage Door Opener, Inside Entrance, Oversized, Asphalt, Driveway, Attached, Off Street
- Attached garage spaces: 2
- Uncovered spaces: 10
Accessibility
- Accessibility features: None
Features
- Levels: Two and One Half
- Stories: 2
- Patio & porch: Deck, Porch, Wrap Around
- Exterior features: Extensive Hardscape, Rain Gutters
- Pool features: None
- Has view: Yes
- View description: Street, Other, Garden
- Frontage type: Road Frontage
Lot
- Size: 1.45 Acres
- Features: Front Yard, Level, Landscaped, Not In Development, Open Lot, Rear Yard, Rural, SideYard(s)
Details
- Additional structures: Above Grade, Below Grade, Outbuilding
- Parcel number: 300 34791 0 0000
- Zoning: R-2
- Zoning description: Residential
- Special conditions: Standard
- Other equipment: None
Construction
Type & style
- Home type: SingleFamily
- Architectural style: Farmhouse/National Folk
- Property subtype: Single Family Residence
Materials
- Brick, Vinyl Siding
- Foundation: Other
- Roof: Composition
Condition
- Very Good,Good
- New construction: No
- Year built: 1900
- Major remodel year: 2017
Utilities & green energy
- Electric: 200+ Amp Service
- Sewer: Public Sewer
- Water: Public
- Utilities for property: Cable Available, Electricity Available, Phone Available, Propane, Sewer Available, Water Available, Cable
Community & neighborhood
Location
- Region: Columbia
- Subdivision: West Hempfield
- Municipality: WEST HEMPFIELD TWP
Other
Other facts
- Listing agreement: Exclusive Right To Sell
- Listing terms: Cash,Conventional
- Ownership: Fee Simple
- Road surface type: Paved
Price history
| Date | Event | Price |
|---|---|---|
| 2/24/2023 | Sold | $600,000-5.5%$88/sqft |
Source: | ||
| 1/15/2023 | Pending sale | $635,000$93/sqft |
Source: | ||
| 1/5/2023 | Price change | $635,000-3.8%$93/sqft |
Source: | ||
| 9/23/2022 | Listed for sale | $660,000+193.3%$97/sqft |
Source: | ||
| 7/22/2022 | Sold | $225,000-10%$33/sqft |
Source: Public Record Report a problem | ||
Public tax history
| Year | Property taxes | Tax assessment |
|---|---|---|
| 2025 | $8,633 +2.7% | $372,600 |
| 2024 | $8,402 +2% | $372,600 |
| 2023 | $8,242 -18.2% | $372,600 -20.4% |
Find assessor info on the county website
Neighborhood: 17512
Nearby schools
GreatSchools rating
- 7/10Mountville El SchoolGrades: K-6Distance: 1.2 mi
- 7/10Centerville Middle SchoolGrades: 7-8Distance: 2.9 mi
- 9/10Hempfield Senior High SchoolGrades: 9-12Distance: 3.3 mi
Schools provided by the listing agent
- Elementary: Mountville
- Middle: Centerville
- High: Hempfield Senior
- District: Hempfield
Source: Bright MLS. This data may not be complete. We recommend contacting the local school district to confirm school assignments for this home.
Get pre-qualified for a loan
At Zillow Home Loans, we can pre-qualify you in as little as 5 minutes with no impact to your credit score.An equal housing lender. NMLS #10287.
Sell with ease on Zillow
Get a Zillow Showcase℠ listing at no additional cost and you could sell for —faster.
$778,700
2% more+$15,574
With Zillow Showcase(estimated)$794,274
