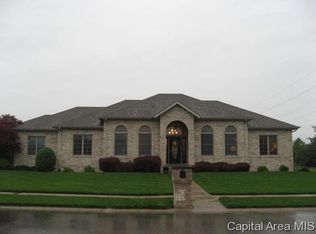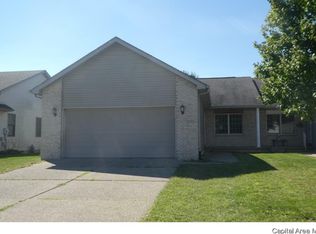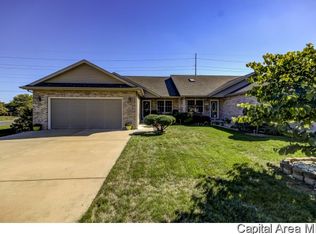This is an amazing home. Feels and looks as never used. Will be a pleasure to show. LL is definitely professionally finished. Proffesional landscaping. Georgeous roof hip lineGreat location close to everything. New solid wood floors. 11 foot ceiliings LL is definitely professionally finished. French doors on formal rooms. Skylights, Master Bath has everything.QFT BELIEVED ACCURATE BUT NOT WARRANTED.
This property is off market, which means it's not currently listed for sale or rent on Zillow. This may be different from what's available on other websites or public sources.




