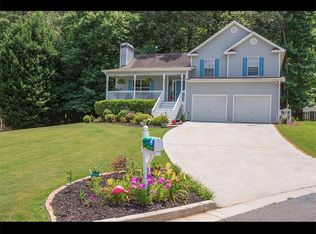Closed
Zestimate®
$405,000
3809 Autumn View Ln NW, Acworth, GA 30101
4beds
2,110sqft
Single Family Residence, Residential
Built in 1998
0.58 Acres Lot
$405,000 Zestimate®
$192/sqft
$2,349 Estimated rent
Home value
$405,000
$381,000 - $433,000
$2,349/mo
Zestimate® history
Loading...
Owner options
Explore your selling options
What's special
Back on the market with fresh updates and even more charm! Tucked away at the end of a peaceful cul-de-sac in the highly desirable Acworth/Cobb County district, this four-bedroom, three-bath home is full of thoughtful upgrades and move-in-ready perks. Set on a generous 0.6-acre lot in a top-rated school district, it’s just minutes from Lake Allatoona, Red Top Mountain, and LakePoint Sports—the world’s largest sports and vacation destination. The seller temporarily took the home off market to make several key improvements, including newly installed hardwood flooring in the primary suite designed to elevate the space. You’ll love the light-filled split-level floor plan, where oversized windows flood the home with natural light and create a warm, inviting atmosphere. The vaulted great room flows effortlessly into a granite countertop kitchen and private bedroom wings with wood flooring, freshly painted closets, and an airy, open feel throughout. The owner’s suite features trey ceilings, a walk-in closet, and a remodeled en suite bath. On the terrace level, enjoy a flexible space that’s perfect as a guest suite, home office, or movie room—whatever fits your lifestyle. Step outside and experience your own backyard oasis. Custom-built decks, professionally installed drainage systems, ambient lighting, and two cozy fire pits create the ultimate entertaining setup. Two porch swings beneath a jasmine-wrapped trellis invite you to unwind under the all-weather porch, perfect for Georgia’s changing seasons. No surprise the home once earned the HOA’s Most Beautiful Yard and Landscaping award! The garage is fully outfitted with custom cabinetry and heavy-duty storage racks for maximum organization.
Zillow last checked: 8 hours ago
Listing updated: October 31, 2025 at 10:54pm
Listing Provided by:
Sandy HallRobertson,
Harry Norman Realtors
Bought with:
Donna Neveu, 435835
Path & Post Real Estate
Source: FMLS GA,MLS#: 7628555
Facts & features
Interior
Bedrooms & bathrooms
- Bedrooms: 4
- Bathrooms: 3
- Full bathrooms: 3
- Main level bathrooms: 2
- Main level bedrooms: 3
Primary bedroom
- Features: Master on Main
- Level: Master on Main
Bedroom
- Features: Master on Main
Primary bathroom
- Features: Double Vanity, Separate Tub/Shower
Dining room
- Features: Separate Dining Room
Kitchen
- Features: Breakfast Room, Cabinets Stain, Pantry, View to Family Room
Heating
- Natural Gas
Cooling
- Central Air
Appliances
- Included: Dishwasher, Electric Oven, Electric Range, Microwave, Refrigerator
- Laundry: Lower Level, Laundry Room, Other
Features
- Double Vanity, Recessed Lighting, Tray Ceiling(s), Vaulted Ceiling(s), Walk-In Closet(s)
- Flooring: Other
- Basement: Finished
- Number of fireplaces: 1
- Fireplace features: Living Room
- Common walls with other units/homes: No Common Walls
Interior area
- Total structure area: 2,110
- Total interior livable area: 2,110 sqft
- Finished area above ground: 2,110
- Finished area below ground: 0
Property
Parking
- Total spaces: 2
- Parking features: Garage, Garage Door Opener, Garage Faces Side, Level Driveway
- Garage spaces: 2
- Has uncovered spaces: Yes
Accessibility
- Accessibility features: None
Features
- Levels: Two
- Stories: 2
- Patio & porch: Covered, Deck, Enclosed, Patio, Rear Porch
- Exterior features: Balcony, Courtyard, Garden, Lighting, Storage
- Pool features: None
- Spa features: None
- Fencing: None
- Has view: Yes
- View description: Trees/Woods
- Waterfront features: None
- Body of water: None
Lot
- Size: 0.58 Acres
- Features: Back Yard, Cul-De-Sac, Level, Wooded, Front Yard, Landscaped
Details
- Additional structures: Garage(s), Pergola, Outbuilding
- Parcel number: 20007700720
- Other equipment: None
- Horse amenities: None
Construction
Type & style
- Home type: SingleFamily
- Architectural style: Traditional
- Property subtype: Single Family Residence, Residential
Materials
- Vinyl Siding, Aluminum Siding
- Foundation: Concrete Perimeter, Slab
- Roof: Shingle,Other
Condition
- Resale
- New construction: No
- Year built: 1998
Utilities & green energy
- Electric: 110 Volts, 220 Volts
- Sewer: Septic Tank
- Water: Public
- Utilities for property: Underground Utilities, Water Available, Cable Available, Electricity Available, Natural Gas Available, Sewer Available
Green energy
- Energy efficient items: None
- Energy generation: None
Community & neighborhood
Security
- Security features: Smoke Detector(s)
Community
- Community features: Pool, Near Schools, Playground
Location
- Region: Acworth
- Subdivision: Woodstream
HOA & financial
HOA
- Has HOA: Yes
- HOA fee: $330 annually
- Services included: Swim
Other
Other facts
- Listing terms: Cash,Conventional,FHA,VA Loan
- Road surface type: Paved
Price history
| Date | Event | Price |
|---|---|---|
| 10/24/2025 | Sold | $405,000-2.4%$192/sqft |
Source: | ||
| 9/11/2025 | Pending sale | $415,000$197/sqft |
Source: | ||
| 8/7/2025 | Listed for sale | $415,000-1%$197/sqft |
Source: | ||
| 6/25/2025 | Listing removed | $419,000$199/sqft |
Source: | ||
| 5/21/2025 | Price change | $419,000-3.1%$199/sqft |
Source: | ||
Public tax history
| Year | Property taxes | Tax assessment |
|---|---|---|
| 2024 | $920 | $147,840 +0.8% |
| 2023 | -- | $146,672 +17.3% |
| 2022 | $852 +12.1% | $125,068 +32.5% |
Find assessor info on the county website
Neighborhood: 30101
Nearby schools
GreatSchools rating
- 8/10Pickett's Mill Elementary SchoolGrades: PK-5Distance: 1 mi
- 7/10Durham Middle SchoolGrades: 6-8Distance: 2.4 mi
- 8/10Allatoona High SchoolGrades: 9-12Distance: 0.6 mi
Schools provided by the listing agent
- Elementary: Pickett's Mill
- Middle: Durham
- High: Allatoona
Source: FMLS GA. This data may not be complete. We recommend contacting the local school district to confirm school assignments for this home.
Get a cash offer in 3 minutes
Find out how much your home could sell for in as little as 3 minutes with a no-obligation cash offer.
Estimated market value
$405,000
Get a cash offer in 3 minutes
Find out how much your home could sell for in as little as 3 minutes with a no-obligation cash offer.
Estimated market value
$405,000
